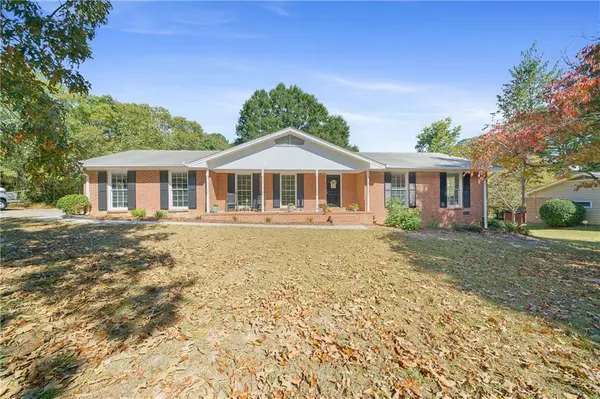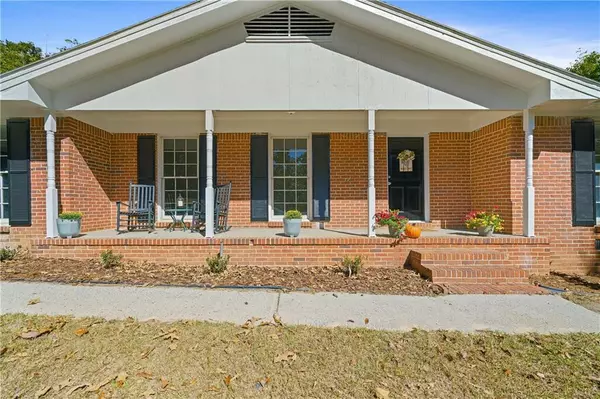$330,000
$327,400
0.8%For more information regarding the value of a property, please contact us for a free consultation.
402 New Hope RD Lawrenceville, GA 30046
3 Beds
2 Baths
1,908 SqFt
Key Details
Sold Price $330,000
Property Type Single Family Home
Sub Type Single Family Residence
Listing Status Sold
Purchase Type For Sale
Square Footage 1,908 sqft
Price per Sqft $172
MLS Listing ID 7130738
Sold Date 11/29/22
Style Other
Bedrooms 3
Full Baths 2
Construction Status Updated/Remodeled
HOA Y/N No
Year Built 1974
Annual Tax Amount $2,414
Tax Year 2021
Lot Size 2.150 Acres
Acres 2.15
Property Sub-Type Single Family Residence
Property Description
Immaculate, newly renovated brick ranch situated on over 2 acres! No HOA. Wonderful, open floor plan with 3 living areas: Eat in kitchen and breakfast bar open to family room with wood burning fireplace and gas starter. Dining room open to living room. New kitchen features shaker cabinets and stainless-steel appliances, bathrooms completely redone. New LVP flooring throughout along with new light fixtures and modern ceiling fans with remote controls. Master bedroom has ensuite bathroom. You will enjoy the oversized man 'cavern' at 20x20 which includes a bar on one side and plumbing for a wet bar on the other. Great place for family gatherings. The spacious and quiet backyard [lot is 2.15 acres!] is flat, private, and includes a pecan grove, blackberry patch, meadow and a set up perfect for a firepit! Majority is fenced in with an opening for a drive. Close proximity to downtown Lawrenceville, shopping, dining, and Lawrenceville Lawn. This house won't last long at this price and these new updates! I love the low maintenance of a brick house and park-like atmosphere in the acreage. Close to restaurants and shopping too! INCLUDED IN SALE 1 YEAR 2-10 BUYERS HOME WARRANTY AND 1 YEAR TERMITE BOND!!!
Location
State GA
County Gwinnett
Area None
Lake Name None
Rooms
Bedroom Description Master on Main
Other Rooms None
Basement None
Main Level Bedrooms 3
Dining Room Open Concept
Kitchen Breakfast Bar, Eat-in Kitchen
Interior
Interior Features Other
Heating Central
Cooling Central Air
Flooring Vinyl
Fireplaces Number 1
Fireplaces Type Gas Starter
Equipment None
Window Features None
Appliance Refrigerator, Other
Laundry In Hall, Main Level
Exterior
Exterior Feature None
Parking Features Attached, Driveway
Fence None
Pool None
Community Features None
Utilities Available Cable Available, Electricity Available, Water Available
Waterfront Description None
View Y/N Yes
View City
Roof Type Composition
Street Surface None
Accessibility None
Handicap Access None
Porch Front Porch
Building
Lot Description Back Yard
Story One
Foundation Slab
Sewer Public Sewer, Other
Water Public
Architectural Style Other
Level or Stories One
Structure Type Brick 4 Sides
Construction Status Updated/Remodeled
Schools
Elementary Schools Simonton
Middle Schools Jordan
High Schools Central Gwinnett
Others
Senior Community no
Restrictions false
Tax ID R5173 014
Acceptable Financing Cash, Conventional
Listing Terms Cash, Conventional
Financing no
Special Listing Condition None
Read Less
Want to know what your home might be worth? Contact us for a FREE valuation!

Our team is ready to help you sell your home for the highest possible price ASAP

Bought with Virtual Properties Realty.com






