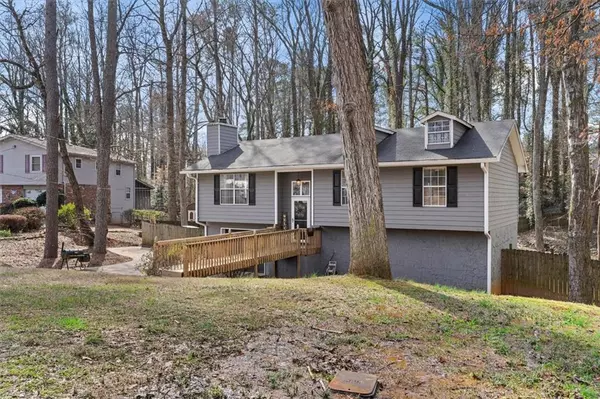$310,000
$315,000
1.6%For more information regarding the value of a property, please contact us for a free consultation.
986 Millwood DR SW Marietta, GA 30008
3 Beds
2 Baths
1,214 SqFt
Key Details
Sold Price $310,000
Property Type Single Family Home
Sub Type Single Family Residence
Listing Status Sold
Purchase Type For Sale
Square Footage 1,214 sqft
Price per Sqft $255
Subdivision Millwood Forest
MLS Listing ID 7173474
Sold Date 02/28/23
Style Traditional
Bedrooms 3
Full Baths 2
Construction Status Resale
HOA Y/N No
Year Built 1984
Annual Tax Amount $2,155
Tax Year 2022
Lot Size 0.540 Acres
Acres 0.54
Property Sub-Type Single Family Residence
Source First Multiple Listing Service
Property Description
Come see this well maintained split level home in a well established neighborhood. Move-in ready 3 bedroom 2 bath home, featuring a bright open main living area with eat in kitchen, luxury vinyl flooring, beautiful stone fireplace, white cabinetry and laundry off the kitchen. Enjoy summer nights overlooking the large fenced in backyard on the back deck. Generous sized master bedroom with en-suite and 2 secondary rooms that share a full bath. Large unfinished basement ready for you to finish with your personal taste. Single car garage with backyard access. Newly added parking pad for all your parking needs, Newer Roof & best of all NO HOA!!! Conveniently located to Windy Hill Rd, I-75, Downtown Marietta, 3 miles to Downtown Smyrna and only 8 miles to the Battery!
Location
State GA
County Cobb
Area Millwood Forest
Lake Name None
Rooms
Bedroom Description Master on Main
Other Rooms None
Basement Daylight
Main Level Bedrooms 3
Dining Room Open Concept
Kitchen Cabinets White, Eat-in Kitchen, Laminate Counters, View to Family Room
Interior
Interior Features Entrance Foyer
Heating Electric, Forced Air
Cooling Ceiling Fan(s), Central Air
Flooring Carpet, Laminate, Sustainable
Fireplaces Number 1
Fireplaces Type Family Room, Gas Starter, Masonry
Equipment None
Window Features None
Appliance Dishwasher, Gas Range, Gas Water Heater, Range Hood
Laundry In Kitchen, Main Level
Exterior
Exterior Feature Other
Parking Features Drive Under Main Level, Driveway, Garage, Garage Door Opener
Garage Spaces 1.0
Fence Back Yard, Privacy, Wood
Pool None
Community Features None
Utilities Available Cable Available, Electricity Available
Waterfront Description None
View Y/N Yes
View Other
Roof Type Composition
Street Surface Paved
Accessibility None
Handicap Access None
Porch Deck
Building
Lot Description Private
Story Multi/Split
Foundation Block
Sewer Public Sewer
Water Public
Architectural Style Traditional
Level or Stories Multi/Split
Structure Type Cement Siding, Concrete
Construction Status Resale
Schools
Elementary Schools Milford
Middle Schools Smitha
High Schools Osborne
Others
Senior Community no
Restrictions false
Tax ID 19055500320
Ownership Fee Simple
Acceptable Financing Cash, Conventional, FHA, VA Loan
Listing Terms Cash, Conventional, FHA, VA Loan
Financing no
Special Listing Condition None
Read Less
Want to know what your home might be worth? Contact us for a FREE valuation!

Our team is ready to help you sell your home for the highest possible price ASAP

Bought with Berkshire Hathaway HomeServices Georgia Properties






