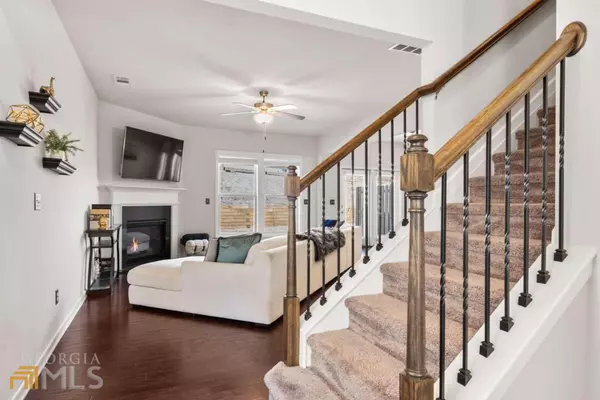$415,000
$415,000
For more information regarding the value of a property, please contact us for a free consultation.
7017 Kingswood Run DR Atlanta, GA 30340
3 Beds
2.5 Baths
1,825 SqFt
Key Details
Sold Price $415,000
Property Type Townhouse
Sub Type Townhouse
Listing Status Sold
Purchase Type For Sale
Square Footage 1,825 sqft
Price per Sqft $227
Subdivision Copperleaf At Global Forum
MLS Listing ID 10126069
Sold Date 03/31/23
Style Brick Front,Craftsman
Bedrooms 3
Full Baths 2
Half Baths 1
HOA Fees $250
HOA Y/N Yes
Year Built 2017
Annual Tax Amount $4,578
Tax Year 2022
Lot Size 3,049 Sqft
Acres 0.07
Lot Dimensions 3049.2
Property Sub-Type Townhouse
Source Georgia MLS 2
Property Description
Wow..., just what you've been waiting for! Shows like new END unit townhome that has been meticulously maintained by the original owner. Move right in and enjoy the tranquil living right away. Amazing LOCATION conveniently located close to the I-85/I-285 interchange for easy access to the highways, 141, Farmers Market, Marta, favorite restaurants, shops, and parks. This townhome features an OPEN concept living space and highlights HARDWOODS on the main and a chef's kitchen including stainless steel appliances, granite countertops, separate dining area all open to the spacious fireside great room. Steps away enjoy grilling and meals outside on the private patio with a FLAT backyard. Upstairs offers three bedrooms with an oversized primary suite that includes a vaulted ceiling and SPA- LIKE bath: dual vanities, separate shower & tub, and a large walk-in closet. Generously sized secondary rooms can be used as a bedroom and/or as a home office. This townhome is privately located near the back of the community and includes conveniently located guest parking. These townhomes sell quickly....you don't miss out on this great opportunity to own one of the best townhomes in Copperleaf at the Forum!
Location
State GA
County Gwinnett
Rooms
Basement None
Interior
Interior Features Tray Ceiling(s), High Ceilings, Double Vanity, Walk-In Closet(s), Roommate Plan
Heating Central, Forced Air
Cooling Ceiling Fan(s), Zoned
Flooring Hardwood, Carpet
Fireplaces Number 1
Fireplaces Type Family Room, Factory Built, Gas Starter
Fireplace Yes
Appliance Gas Water Heater, Dishwasher, Disposal, Microwave
Laundry Other
Exterior
Parking Features Garage, Kitchen Level
Garage Spaces 2.0
Community Features Pool, Street Lights, Walk To Schools, Near Shopping
Utilities Available Underground Utilities, Cable Available, Electricity Available, High Speed Internet, Natural Gas Available, Phone Available, Sewer Available, Water Available
Waterfront Description No Dock Or Boathouse
View Y/N No
Roof Type Composition
Total Parking Spaces 2
Garage Yes
Private Pool No
Building
Lot Description Level, Private
Faces From I-285 To Exit On Buford Hwy, Go North On Buford Hwy then RT Onto Global Forum, LT Onto Kingswood Run Dr, 7914 Kingswood is on your left
Foundation Slab
Sewer Public Sewer
Water Public
Structure Type Concrete
New Construction No
Schools
Elementary Schools Susan Stripling
Middle Schools Summerour
High Schools Norcross
Others
HOA Fee Include Maintenance Structure,Trash,Maintenance Grounds,Pest Control,Reserve Fund,Swimming,Tennis
Tax ID R6247 475
Security Features Smoke Detector(s)
Special Listing Condition Resale
Read Less
Want to know what your home might be worth? Contact us for a FREE valuation!

Our team is ready to help you sell your home for the highest possible price ASAP

© 2025 Georgia Multiple Listing Service. All Rights Reserved.






