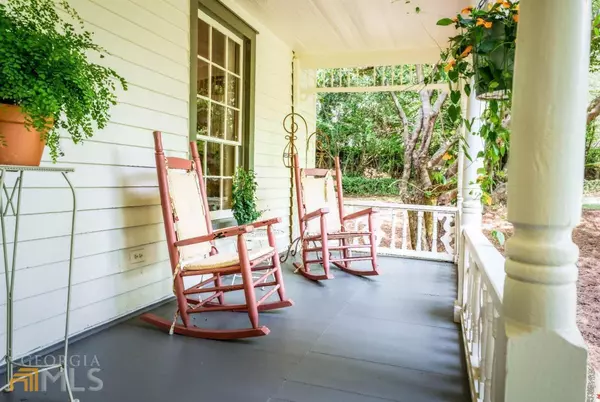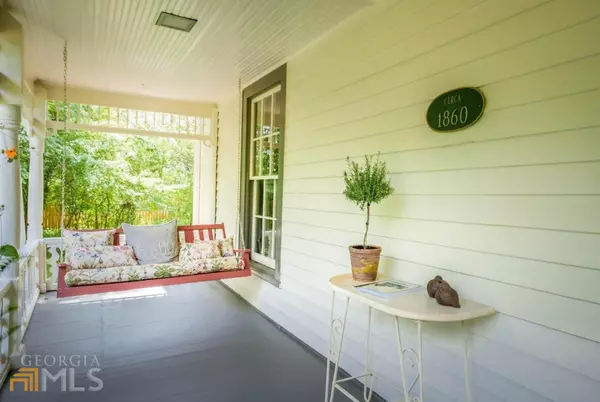Bought with Byron C. Williamson • Keller Williams Realty
$795,000
$899,000
11.6%For more information regarding the value of a property, please contact us for a free consultation.
5481 Morton RD Johns Creek, GA 30022
4 Beds
2.5 Baths
1.54 Acres Lot
Key Details
Sold Price $795,000
Property Type Single Family Home
Sub Type Single Family Residence
Listing Status Sold
Purchase Type For Sale
Subdivision Johns Creek
MLS Listing ID 10086693
Sold Date 04/12/23
Style A-frame,Victorian
Bedrooms 4
Full Baths 2
Half Baths 1
Construction Status Resale
HOA Y/N No
Year Built 1980
Annual Tax Amount $1,809
Tax Year 2021
Lot Size 1.540 Acres
Property Description
The historic "Kelley Ivey House" home was originally built in 1860 and reimagined in the early 80COs. The private location is close to the award wining schools and convenient to the great shopping and restaurants of Johns Creek. The charm of the home begins as you enter the front foyer. Looking straight through the home to the covered porches, the foyer leads to unique living and dining spaces. The home has an elegant feel, but has the charm and gestures youCOd hope for in an older home. The main level is perfect for entertaining and includes a separate dining room, 11 foot ceilings, and custom trim details in every part of the home. Enjoy a coffee and a fire by the sitting room adjacent to the marble kitchen island and prepare your favorite meal on the chef style gas range. The eat in kitchen is open to a breakfast area and overlooks the covered porch and backyard gardens. The owners retreat is on the main level and is perfectly positioned for accessibility, but has the quiet privacy needed to get away. From the en-suite fireplace to the claw foot tub there is no shortage of charm through out the space. The ceilings and walls are trimmed in shiplap, and the heart pine floors give a depth and warmth to the space. The master bath has a separate tub and shower and also has a much needed Chis & hersC closet space. Other details include shiplap walls and ceiling on the main level and modern plumbing, electrical, and HVAC. Truly the perfect property and home to raise a family.
Location
State GA
County Fulton
Rooms
Basement Crawl Space
Main Level Bedrooms 1
Interior
Interior Features Bookcases, Walk-In Closet(s), Wet Bar, Master On Main Level
Heating Natural Gas, Central
Cooling Ceiling Fan(s), Central Air
Flooring Hardwood, Tile, Carpet
Fireplaces Number 4
Fireplaces Type Family Room, Master Bedroom
Exterior
Garage Garage Door Opener, Detached, Garage, Kitchen Level, Side/Rear Entrance
Fence Back Yard, Wood
Community Features None
Utilities Available Underground Utilities, Cable Available, Electricity Available, Natural Gas Available, Phone Available, Sewer Available, Water Available
Waterfront Description No Dock Or Boathouse
Roof Type Wood
Building
Story Two
Foundation Block
Sewer Public Sewer
Level or Stories Two
Construction Status Resale
Schools
Elementary Schools State Bridge Crossing
Middle Schools Taylor Road
High Schools Chattahoochee
Others
Financing Conventional
Read Less
Want to know what your home might be worth? Contact us for a FREE valuation!

Our team is ready to help you sell your home for the highest possible price ASAP

© 2024 Georgia Multiple Listing Service. All Rights Reserved.







