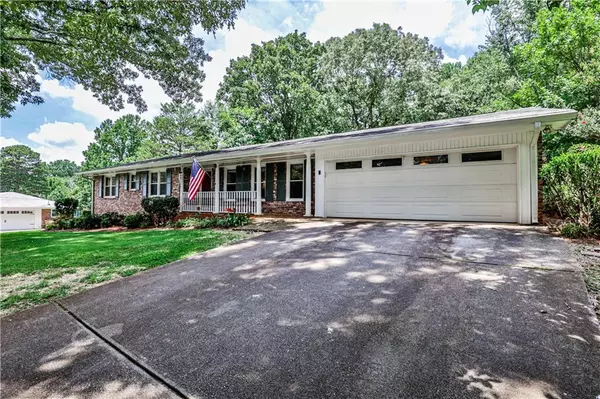$385,000
$379,000
1.6%For more information regarding the value of a property, please contact us for a free consultation.
5623 Crestwood DR Stone Mountain, GA 30087
4 Beds
2 Baths
2,143 SqFt
Key Details
Sold Price $385,000
Property Type Single Family Home
Sub Type Single Family Residence
Listing Status Sold
Purchase Type For Sale
Square Footage 2,143 sqft
Price per Sqft $179
Subdivision Crestwood
MLS Listing ID 7243519
Sold Date 08/30/23
Style Ranch
Bedrooms 4
Full Baths 2
Construction Status Resale
HOA Y/N No
Year Built 1972
Annual Tax Amount $1,074
Tax Year 2022
Lot Size 0.440 Acres
Acres 0.44
Property Sub-Type Single Family Residence
Source First Multiple Listing Service
Property Description
HONEY, STOP THE CAR! LOCATION, LOCATION, LOCATION! PHOTOS ARE HERE! Welcome home to this beautifully maintained haven in the Camp Creek/Parkview cluster! This charming, light filled, brick ranch sits on a serene, professionally landscaped lot, with a deck overlooking the relaxing, private, fenced back yard, perfect for entertaining or solitude after a long day – enjoy either with your favorite beverage in hand! Stroll indoors on beautiful hardwood floors throughout, relax in the freshly painted family room next to your cozy fireplace. Prepare your favorite nom noms in the inviting kitchen, made to share with family and friends, as the unique floorplan and generous bedrooms invite all of you to spread out and relax. The additional garage/out building includes a workshop, with power, to welcome any project your imagination can build, or it can be converted into additional living space. Unlimited options await in this ready to enjoy home! Close to everything – shopping, restaurants, schools, parks, easy interstate access for commuters, and, and, and… Convenience is the name! Must see! Grab it before it's gone! BUYER BONUS! Flamingos included! :D
Location
State GA
County Gwinnett
Area Crestwood
Lake Name None
Rooms
Bedroom Description Master on Main, Roommate Floor Plan, Other
Other Rooms Garage(s), Outbuilding, Shed(s), Workshop
Basement Crawl Space
Main Level Bedrooms 4
Dining Room Separate Dining Room
Kitchen Country Kitchen, Eat-in Kitchen, Solid Surface Counters, Stone Counters, Other
Interior
Interior Features Disappearing Attic Stairs, Entrance Foyer, High Ceilings 10 ft Main, High Speed Internet
Heating Central, Forced Air, Natural Gas
Cooling Attic Fan, Ceiling Fan(s), Central Air, Other
Flooring Ceramic Tile, Hardwood, Other
Fireplaces Number 1
Fireplaces Type Factory Built, Family Room, Gas Starter, Glass Doors
Equipment None
Window Features Double Pane Windows, Insulated Windows
Appliance Dishwasher, Electric Cooktop, Electric Oven, Gas Water Heater, Range Hood, Refrigerator, Self Cleaning Oven, Other
Laundry In Kitchen, Laundry Closet, Main Level
Exterior
Exterior Feature Garden, Private Yard, Rain Gutters, Storage, Other
Parking Features Attached, Driveway, Garage, Garage Door Opener, Kitchen Level, On Street, Storage
Garage Spaces 2.0
Fence Back Yard, Chain Link, Fenced, Front Yard
Pool None
Community Features Near Beltline, Near Marta, Near Schools, Near Shopping, Near Trails/Greenway, Street Lights, Other
Utilities Available Cable Available, Electricity Available, Natural Gas Available, Phone Available, Water Available
Waterfront Description None
View Y/N Yes
View Other
Roof Type Composition, Shingle
Street Surface Asphalt, Paved
Accessibility None
Handicap Access None
Porch Deck
Private Pool false
Building
Lot Description Back Yard, Front Yard, Landscaped, Level, Wooded
Story One
Foundation None
Sewer Septic Tank
Water Public
Architectural Style Ranch
Level or Stories One
Structure Type Brick 4 Sides, Other
Construction Status Resale
Schools
Elementary Schools Camp Creek
Middle Schools Trickum
High Schools Parkview
Others
Senior Community no
Restrictions false
Tax ID R6095 186
Special Listing Condition None
Read Less
Want to know what your home might be worth? Contact us for a FREE valuation!

Our team is ready to help you sell your home for the highest possible price ASAP

Bought with Redfin Corporation






