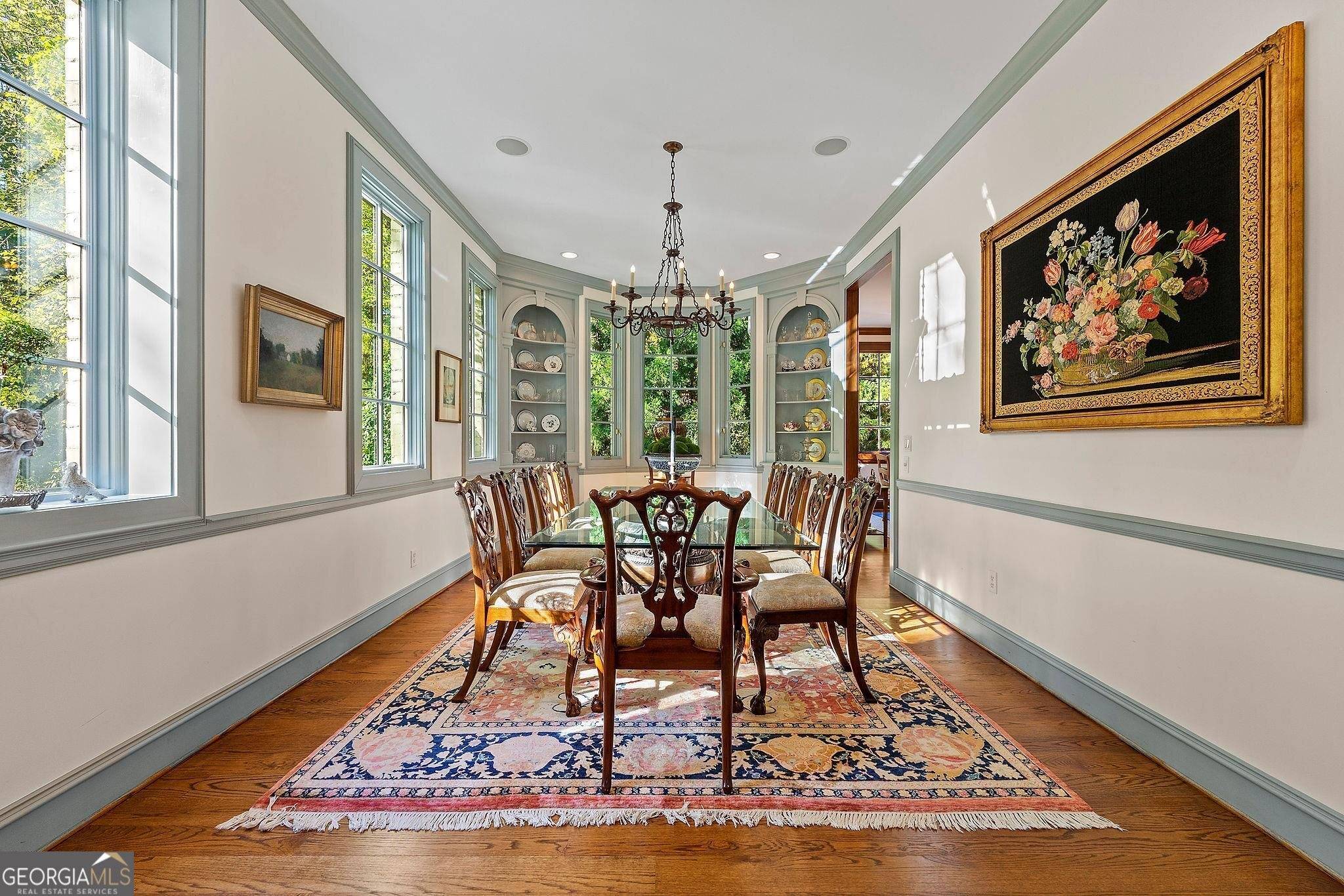$1,396,000
$1,395,000
0.1%For more information regarding the value of a property, please contact us for a free consultation.
1167 Peachtree Battle AVE NW Atlanta, GA 30327
4 Beds
2.5 Baths
3,576 SqFt
Key Details
Sold Price $1,396,000
Property Type Single Family Home
Sub Type Single Family Residence
Listing Status Sold
Purchase Type For Sale
Square Footage 3,576 sqft
Price per Sqft $390
Subdivision Wesley Battle
MLS Listing ID 20153159
Sold Date 11/08/23
Style Brick 4 Side,French Provincial
Bedrooms 4
Full Baths 2
Half Baths 1
HOA Y/N No
Originating Board Georgia MLS 2
Year Built 1976
Annual Tax Amount $7,568
Tax Year 2022
Lot Size 2.200 Acres
Acres 2.2
Lot Dimensions 2.2
Property Sub-Type Single Family Residence
Property Description
From the idyllic driveway complete with picturesque bridge over the gently trickling historic Green Bone Creek to the almost 2.5 acres of lush green landscape, this 3567-square foot hidden gem on Peachtree Battle Avenue in Buckhead's Wesley Battle neighborhood will leave you speechless. Thoughtfully designed by William Harrison designs, the renovation done in 2002 included not just a larger footprint but also impeccable design choices such as a massive mahogany custom door that invites you inside to the open foyer with historic glossy brick flooring. Hardwood floors throughout the main floor bring you into the dining room with Williamsburg blue custom corner built-ins. A formal living room then leads to the large family room with stone fireplace and gas logs. Soaring 10' 5" ceilings and custom double paned windows drench all the rooms in light and thoughtfully lead you to the heart of the home: an impeccably designed chef's kitchen with cherry custom cabinetry, a large eat-in kitchen area, a large kitchen island, granite countertops, double oven, gas range with hood, and large Subzero refrigerator . . . all viewable from the keeping room with another stone fireplace with gas logs. A laundry room with large pantry is just off the kitchen, as well as a back door with covered walkway that leads to the detached garage and an upstairs carriage house waiting to be finished. The half bath in the hallway is also conveniently located near another back door leading to the stone courtyard/patio. Up the grand staircase the hardwood flooring continues into three spacious secondary bedrooms and a large full bathroom. The fourth/primary bedroom features a sitting room area, separate custom closets, and a dreamy ensuite bath with stone-topped double vanities, separate water closets, luxurious soaking tub and a separate shower. A full unfinished basement with drive-under garage is there for your storage or to finish to suit your needs. Rest easy knowing that a whole-house generator is included which comes on in the event of loss of power and that both HVAC systems were replaced within the last 5 years. The almost 2.5 acre lot allows for the home to sit back on the highest point of the property, allowing you to admire the impeccably landscaped and maintained yard with long driveway that gives the feeling of seclusion and privacy, just minutes away from shopping, restaurants and all that the city has to offer. The listing includes two tax parcel numbers -- land lot 0184 and 0195: 1167 Peachtree Battle Ave NW and 0 W Wesley #R.
Location
State GA
County Fulton
Rooms
Other Rooms Garage(s)
Basement Bath/Stubbed, Interior Entry, Exterior Entry, Full, Unfinished
Dining Room Seats 12+, Separate Room
Interior
Interior Features Central Vacuum, Vaulted Ceiling(s), High Ceilings, Double Vanity, Soaking Tub, Separate Shower, Walk-In Closet(s)
Heating Central, Forced Air, Zoned
Cooling Ceiling Fan(s), Central Air, Zoned
Flooring Hardwood, Stone
Fireplaces Number 2
Fireplaces Type Family Room, Other, Gas Starter, Gas Log
Fireplace Yes
Appliance Gas Water Heater, Dryer, Washer, Cooktop, Dishwasher, Double Oven, Microwave, Refrigerator, Stainless Steel Appliance(s)
Laundry In Hall, In Kitchen
Exterior
Exterior Feature Other, Sprinkler System, Water Feature
Parking Features Attached, Garage Door Opener, Detached, Garage, Side/Rear Entrance
Garage Spaces 6.0
Community Features Park, Playground, Street Lights, Near Public Transport, Walk To Schools, Near Shopping
Utilities Available Cable Available, Electricity Available, High Speed Internet, Natural Gas Available, Phone Available, Water Available
Waterfront Description Stream
View Y/N Yes
View Seasonal View
Roof Type Composition
Total Parking Spaces 6
Garage Yes
Private Pool No
Building
Lot Description Private, City Lot
Faces From Howell Mill, left onto Peachtree Battle Avenue. 1167 will be on the left. Follow the long drive back to garage area. Back door will have Supra box.
Foundation Block
Sewer Septic Tank
Water Public
Structure Type Brick
New Construction No
Schools
Elementary Schools Brandon Primary/Elementary
Middle Schools Sutton
High Schools North Atlanta
Others
HOA Fee Include None
Tax ID 17018400030280, 17019500020379
Security Features Security System,Smoke Detector(s)
Acceptable Financing 1031 Exchange, Cash, Conventional, VA Loan
Listing Terms 1031 Exchange, Cash, Conventional, VA Loan
Special Listing Condition Updated/Remodeled
Read Less
Want to know what your home might be worth? Contact us for a FREE valuation!

Our team is ready to help you sell your home for the highest possible price ASAP

© 2025 Georgia Multiple Listing Service. All Rights Reserved.






