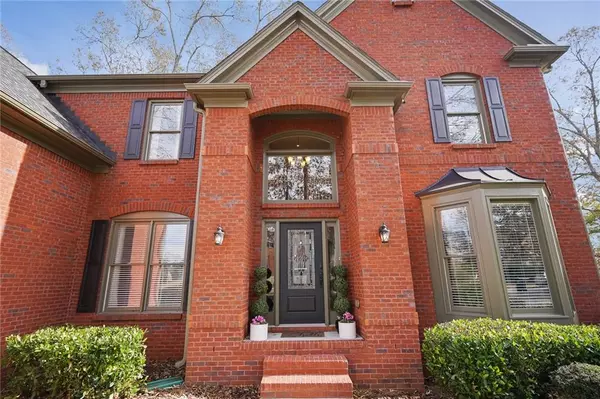$719,000
$719,000
For more information regarding the value of a property, please contact us for a free consultation.
395 River Walk TER Johns Creek, GA 30024
4 Beds
3 Baths
3,210 SqFt
Key Details
Sold Price $719,000
Property Type Single Family Home
Sub Type Single Family Residence
Listing Status Sold
Purchase Type For Sale
Square Footage 3,210 sqft
Price per Sqft $223
Subdivision Riverwalk
MLS Listing ID 7322360
Sold Date 02/15/24
Style Traditional
Bedrooms 4
Full Baths 2
Half Baths 2
Construction Status Resale
HOA Fees $400
HOA Y/N Yes
Originating Board First Multiple Listing Service
Year Built 1999
Annual Tax Amount $3,358
Tax Year 2023
Lot Size 0.290 Acres
Acres 0.29
Property Description
Nestled within Johns Creek's sought-after River Walk community, this impeccably maintained home stands out as a remarkable discovery, showcasing a proud history of meticulous care from its original owners. A coveted location in proximity to award-winning schools: Shakerag Elementary, River Trail Middle, and Northview High School. Residents also enjoy access to swim and tennis facilities along with a charming neighborhood park.
Positioned on a landscaped lot featuring a fenced backyard for enhanced privacy, 395 Riverwalk Terrace extends a warm welcome through its two-story entry, flanked by a dedicated home office and a spacious formal dining room. The fireside great room, with its soaring two-story ceilings and scenic backyard views, is perfect for both hosting and leisure. The open-concept eat-in kitchen/keeping room, complete with a second fireplace, provides a relaxed yet inviting space with direct access to the rear deck. Venture upstairs to discover a mezzanine sitting area leading to the sleeping quarters, where the light-filled owner's suite awaits. This retreat boasts a vaulted ceiling, an attached sitting room, and a spa-inspired en suite featuring double vanities, a separate soaking tub, and a frameless walk-in shower. Three additional bedrooms and a full bathroom on this level offer ample space. The finished terrace level enhances the home's versatility, presenting expansive flex spaces suitable for games, exercise, hobbies, or study, accompanied by a bathroom and ample storage rooms. An attached two-car garage ensures convenient parking and storage, all within a serene cul-de-sac setting. Imagine life at 395 River Walk Terrace.
Location
State GA
County Fulton
Lake Name None
Rooms
Bedroom Description Oversized Master,Sitting Room
Other Rooms None
Basement Bath/Stubbed, Exterior Entry, Finished, Finished Bath, Interior Entry, Walk-Out Access
Dining Room Separate Dining Room
Interior
Interior Features Double Vanity, Entrance Foyer 2 Story, Vaulted Ceiling(s), Walk-In Closet(s), Wet Bar
Heating Hot Water, Other
Cooling Central Air
Flooring Carpet, Ceramic Tile, Hardwood
Fireplaces Number 2
Fireplaces Type Brick, Family Room, Gas Starter, Great Room, Keeping Room, Stone
Window Features Bay Window(s),Double Pane Windows,Shutters
Appliance Dishwasher, Disposal, Dryer, Gas Cooktop, Gas Oven, Microwave, Refrigerator, Washer
Laundry Laundry Room, Main Level
Exterior
Exterior Feature Balcony, Lighting, Private Yard, Rear Stairs
Garage Driveway, Garage
Garage Spaces 2.0
Fence Back Yard, Wood
Pool None
Community Features Clubhouse, Homeowners Assoc, Near Schools, Near Shopping, Near Trails/Greenway, Park, Playground, Pool, Sidewalks, Swim Team, Tennis Court(s)
Utilities Available Cable Available, Electricity Available, Natural Gas Available, Phone Available, Water Available
Waterfront Description None
View Trees/Woods, Other
Roof Type Shingle
Street Surface Asphalt,Paved
Accessibility Central Living Area, Closets
Handicap Access Central Living Area, Closets
Porch Deck, Front Porch, Patio
Private Pool false
Building
Lot Description Back Yard, Cul-De-Sac, Landscaped, Private
Story Three Or More
Foundation See Remarks
Sewer Public Sewer
Water Public
Architectural Style Traditional
Level or Stories Three Or More
Structure Type Brick Front,HardiPlank Type
New Construction No
Construction Status Resale
Schools
Elementary Schools Shakerag
Middle Schools River Trail
High Schools Northview
Others
HOA Fee Include Swim,Tennis
Senior Community no
Restrictions false
Tax ID 11 132005111446
Special Listing Condition None
Read Less
Want to know what your home might be worth? Contact us for a FREE valuation!

Our team is ready to help you sell your home for the highest possible price ASAP

Bought with Coldwell Banker Realty







