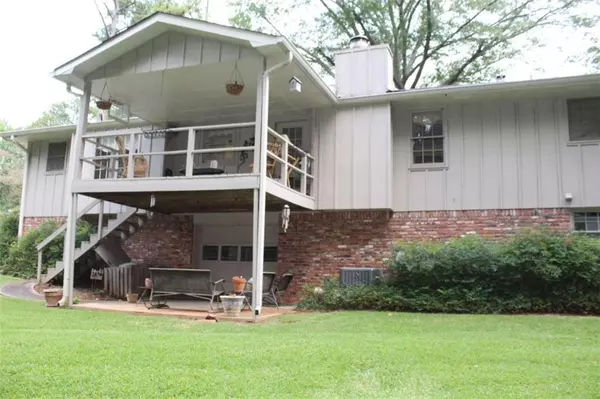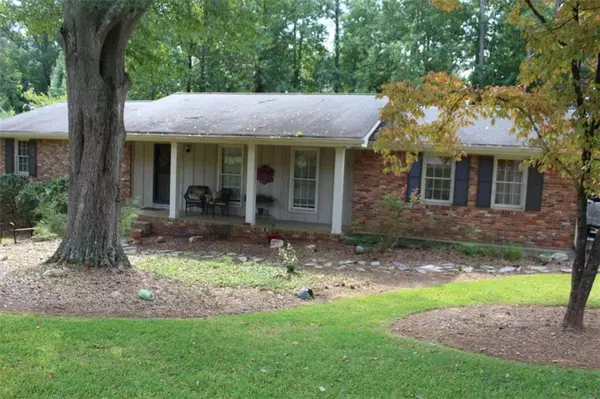$275,496
$289,900
5.0%For more information regarding the value of a property, please contact us for a free consultation.
4845 Jennifer LN Douglasville, GA 30135
4 Beds
3 Baths
2,053 SqFt
Key Details
Sold Price $275,496
Property Type Single Family Home
Sub Type Single Family Residence
Listing Status Sold
Purchase Type For Sale
Square Footage 2,053 sqft
Price per Sqft $134
Subdivision Longview Estates
MLS Listing ID 7326529
Sold Date 02/26/24
Style Other,Ranch,Rustic
Bedrooms 4
Full Baths 3
Construction Status Resale
HOA Y/N No
Year Built 1974
Tax Year 2021
Lot Size 0.700 Acres
Acres 0.7
Property Sub-Type Single Family Residence
Source First Multiple Listing Service
Property Description
Sought after brick ranch in Douglasville on a full basement with a boat door! Great home in a great location! Near shopping, restaurants and I-20 with only a quick drive into Atlanta. Bring your personal touches to this sprawling ranch off Chapel Hill Rd. This home has many nice features including kitchen level covered parking, an open floor plan, all appliances included, a gas log fireplace, finished bonus room in basement with a full bath, a nice covered deck and a newer AC unit. Basement's finished space can be used as a bedroom, office or gym and there is additional unfinished space for storage or can be finished for additional use. Did I mention it has a boat door? This lovely well-maintained home is situated in an established neighborhood and is in very good condition with only minor updates needed. Bring your vision to make this home your very own. It may be just what you've been looking for!
Location
State GA
County Douglas
Area Longview Estates
Lake Name None
Rooms
Bedroom Description Master on Main,Other
Other Rooms None
Basement Boat Door, Exterior Entry, Finished, Finished Bath, Interior Entry, Unfinished
Main Level Bedrooms 3
Dining Room Separate Dining Room
Kitchen Breakfast Bar, Cabinets White, Eat-in Kitchen, Laminate Counters, Other, View to Family Room
Interior
Interior Features Disappearing Attic Stairs, Open Floorplan, Other
Heating Central, Forced Air, Natural Gas, Other
Cooling Attic Fan, Ceiling Fan(s), Central Air, Whole House Fan
Flooring Carpet, Ceramic Tile
Fireplaces Number 1
Fireplaces Type Brick, Family Room, Gas Log, Gas Starter, Masonry
Equipment None
Window Features Wood Frames
Appliance Dishwasher, Dryer, Electric Cooktop, Electric Oven, Gas Water Heater, Range Hood, Refrigerator, Washer
Laundry In Kitchen, Laundry Room, Main Level, Other
Exterior
Exterior Feature Other, Private Yard
Parking Features Attached, Carport, Covered, Kitchen Level
Fence None
Pool None
Community Features Near Shopping, Other
Utilities Available Cable Available, Electricity Available, Natural Gas Available, Phone Available, Water Available
Waterfront Description None
View Y/N Yes
View Trees/Woods
Roof Type Composition,Shingle
Street Surface Asphalt
Accessibility None
Handicap Access None
Porch Covered, Deck, Rear Porch
Private Pool false
Building
Lot Description Back Yard, Other, Private, Wooded
Story One
Foundation Block, Brick/Mortar
Sewer Septic Tank
Water Public
Architectural Style Other, Ranch, Rustic
Level or Stories One
Structure Type Brick 3 Sides,Frame,Wood Siding
Construction Status Resale
Schools
Elementary Schools Arbor Station
Middle Schools Chestnut Log
High Schools New Manchester
Others
Senior Community no
Restrictions false
Tax ID 00470150077
Ownership Fee Simple
Financing no
Special Listing Condition None
Read Less
Want to know what your home might be worth? Contact us for a FREE valuation!

Our team is ready to help you sell your home for the highest possible price ASAP

Bought with Keller Williams Rlty Consultants






