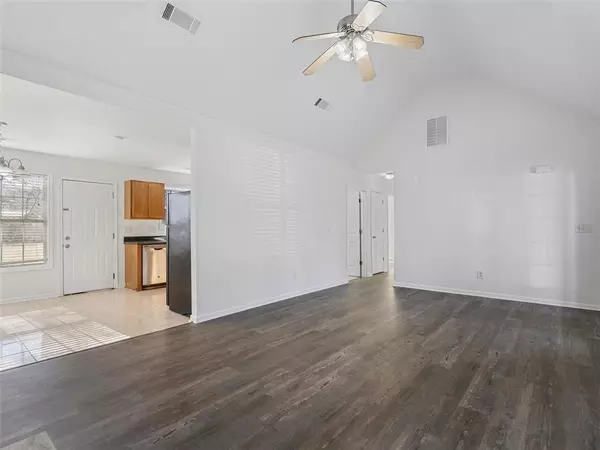$330,000
$339,900
2.9%For more information regarding the value of a property, please contact us for a free consultation.
16 Cochran RD SE Marietta, GA 30060
3 Beds
2 Baths
1,208 SqFt
Key Details
Sold Price $330,000
Property Type Single Family Home
Sub Type Single Family Residence
Listing Status Sold
Purchase Type For Sale
Square Footage 1,208 sqft
Price per Sqft $273
Subdivision Wheat Property
MLS Listing ID 7309133
Sold Date 03/27/24
Style Ranch
Bedrooms 3
Full Baths 2
Construction Status Resale
HOA Y/N No
Year Built 2004
Annual Tax Amount $2,514
Tax Year 2022
Lot Size 0.334 Acres
Acres 0.334
Property Sub-Type Single Family Residence
Source First Multiple Listing Service
Property Description
Step into the epitome of modern comfort and style in this thoughtfully designed one-story residence. Boasting three bedrooms and two full baths, this home welcomes you with a fresh and inviting ambiance, thanks to its recently applied new interior paint and flooring throughout. The open-concept layout seamlessly connects the living and dining room areas, creating an airy and spacious feel. The kitchen, adorned with modern appliances, is a culinary haven, while the bedrooms provide cozy retreats with ample natural light. The star of the show is the large fenced backyard, a private sanctuary perfect for outdoor activities and relaxation. With its meticulous updates and attention to detail, this home invites you to experience the perfect blend of contemporary living and timeless charm, where every corner reflects the joy of a well-crafted home.
Location
State GA
County Cobb
Area Wheat Property
Lake Name None
Rooms
Bedroom Description Master on Main
Other Rooms Shed(s)
Basement None
Main Level Bedrooms 3
Dining Room Separate Dining Room, Other
Kitchen Cabinets Other, Laminate Counters
Interior
Interior Features High Ceilings 9 ft Main, Other
Heating Central, Natural Gas
Cooling Ceiling Fan(s), Central Air, Gas
Flooring Ceramic Tile, Laminate, Vinyl
Fireplaces Number 1
Fireplaces Type Gas Log
Equipment None
Window Features Shutters
Appliance Electric Range, Range Hood, Other
Laundry In Hall
Exterior
Exterior Feature None
Parking Features Driveway
Fence Back Yard
Pool None
Community Features None
Utilities Available Natural Gas Available
Waterfront Description None
View Y/N Yes
View Other
Roof Type Shingle
Street Surface Asphalt
Accessibility None
Handicap Access None
Porch None
Private Pool false
Building
Lot Description Back Yard
Story One
Foundation Slab
Sewer Public Sewer
Water Public
Architectural Style Ranch
Level or Stories One
Structure Type Wood Siding,Other
Construction Status Resale
Schools
Elementary Schools Fair Oaks
Middle Schools Pearson
High Schools Osborne
Others
Senior Community no
Restrictions false
Tax ID 17022600990
Special Listing Condition None
Read Less
Want to know what your home might be worth? Contact us for a FREE valuation!

Our team is ready to help you sell your home for the highest possible price ASAP

Bought with Keller Williams Rlty Consultants







