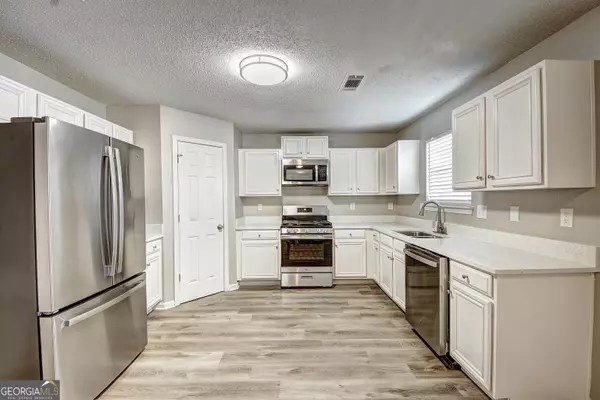$366,500
$369,900
0.9%For more information regarding the value of a property, please contact us for a free consultation.
6619 Overlook Rdge South Fulton, GA 30349
4 Beds
3 Baths
2,634 SqFt
Key Details
Sold Price $366,500
Property Type Single Family Home
Sub Type Single Family Residence
Listing Status Sold
Purchase Type For Sale
Square Footage 2,634 sqft
Price per Sqft $139
Subdivision Cooks Landing
MLS Listing ID 20167319
Sold Date 04/09/24
Style Brick Front,Traditional
Bedrooms 4
Full Baths 3
HOA Y/N Yes
Originating Board Georgia MLS 2
Year Built 2005
Annual Tax Amount $5,189
Tax Year 2023
Lot Size 10,018 Sqft
Acres 0.23
Lot Dimensions 10018.8
Property Description
Welcome to the epitome of spacious luxury in South Fulton! This breathtaking residence is a 4-bedroom, 3-bathroom haven, perfectly blending comfort and style. As you step inside, you'll be greeted by a sunken family room featuring a cozy fireplace, creating a warm and inviting atmosphere for gatherings and relaxation. The oversized primary bedroom is a true retreat, offering tranquility and space. A loft adds a touch of versatility to the layout, perfect for a home office, media room, or a cozy reading nook. The heart of the home, the kitchen, has been thoughtfully updated with stainless steel appliances, quartz counters, and sleek white cabinets. This culinary masterpiece is both stylish and functional, ready to inspire your inner chef. Nestled on a large corner lot, this property boasts a side-entry 2-car garage, ensuring convenience and ample parking. Situated in the thriving community of South Fulton, this home offers a luxurious living experience and convenient airport access
Location
State GA
County Fulton
Rooms
Basement None
Interior
Interior Features Double Vanity, Entrance Foyer, Soaking Tub, Separate Shower, Walk-In Closet(s)
Heating Forced Air
Cooling Ceiling Fan(s), Central Air
Flooring Carpet, Laminate
Fireplaces Number 1
Fireplace Yes
Appliance Dishwasher, Microwave, Oven/Range (Combo), Refrigerator
Laundry None
Exterior
Parking Features Attached, Garage, Side/Rear Entrance
Community Features Clubhouse, Playground, Street Lights
Utilities Available Electricity Available
View Y/N No
Roof Type Other
Garage Yes
Private Pool No
Building
Lot Description Corner Lot, Level
Faces I-285 South to exit 2 Camp Creek Parkway, left onto Butner Rd SW, and Take the 2nd exit from the roundabout. Go for 367 ft. Take the 2nd exit from the roundabout onto Stonewall Tell Rd. Take the 1st exit from the roundabout. Take a left onto Demooney, another left
Sewer Public Sewer
Water Public
Structure Type Brick
New Construction No
Schools
Elementary Schools Wolf Creek
Middle Schools Renaissance
High Schools Langston Hughes
Others
HOA Fee Include Management Fee
Tax ID 09F420001652390
Special Listing Condition Resale
Read Less
Want to know what your home might be worth? Contact us for a FREE valuation!

Our team is ready to help you sell your home for the highest possible price ASAP

© 2025 Georgia Multiple Listing Service. All Rights Reserved.






