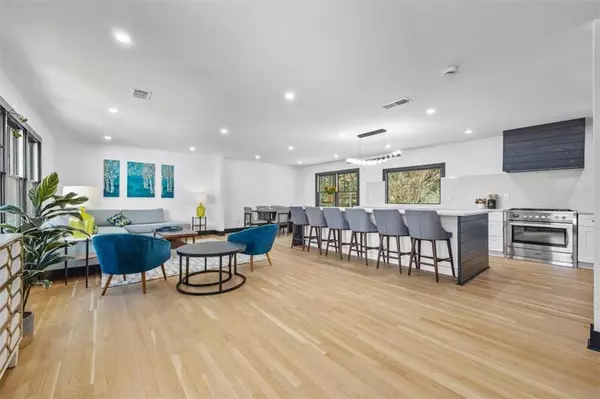$702,500
$699,000
0.5%For more information regarding the value of a property, please contact us for a free consultation.
2932 LONE STAR TRL Doraville, GA 30340
4 Beds
3.5 Baths
2,675 SqFt
Key Details
Sold Price $702,500
Property Type Single Family Home
Sub Type Single Family Residence
Listing Status Sold
Purchase Type For Sale
Square Footage 2,675 sqft
Price per Sqft $262
Subdivision Henderson Estates
MLS Listing ID 7338906
Sold Date 04/22/24
Style Farmhouse
Bedrooms 4
Full Baths 3
Half Baths 1
Construction Status Updated/Remodeled
HOA Y/N No
Originating Board First Multiple Listing Service
Year Built 1966
Annual Tax Amount $5,708
Tax Year 2022
Lot Size 0.400 Acres
Acres 0.4
Property Description
An absolutely stunning renovation in the Evansdale Elementary School District. This split level home was meticulously renovated from top to bottom. Every detail has been carefully crafted to provide a haven of comfort and style. Brand new roof, new HVAC, new plumbing, new electrical, new water heater, new carport, new windows, massive kitchen and more! With a total of 4 bedrooms and 3.5 bathrooms, there is 2,675 above-grade sqft of beautiful hardwood flooring.
As you enter, you're welcomed to an expansive open concept kitchen and living room bathed in natural light, inviting you to relax and unwind.
The heart of the home is the farmhouse kitchen, complete with a massive eat-in island and a suite of modern stainless steel appliances that offer ample space to maneuver while cooking. Upstairs, three bedrooms and two bathrooms with a large master provide ample space for family and guests, while downstairs, an additional master suite with another living space and half bath offer flexible accommodations.
Exit through your mudroom with W/D which leads to a newly added modern 2 car carport.
This farmhouse retreat offers the perfect blend of timeless elegance and modern comfort, providing you with an unparalleled lifestyle experience.
Everything in this home is new!
There is also 731 sqft of unfinished basement space. Seller is a licensed contractor and is open to quoting items with an offer to make this your dream home!
Location
State GA
County Dekalb
Lake Name None
Rooms
Bedroom Description Master on Main,In-Law Floorplan,Oversized Master
Other Rooms Shed(s)
Basement Daylight, Exterior Entry, Unfinished
Main Level Bedrooms 1
Dining Room Open Concept
Interior
Interior Features High Ceilings 9 ft Main, High Ceilings 9 ft Upper, High Ceilings 9 ft Lower, Double Vanity, High Speed Internet, Walk-In Closet(s), Disappearing Attic Stairs
Heating Central, Heat Pump
Cooling Central Air
Flooring Hardwood
Fireplaces Number 1
Fireplaces Type Brick, Living Room
Window Features Insulated Windows
Appliance Dishwasher, Disposal, ENERGY STAR Qualified Appliances, Gas Range, Gas Cooktop, Gas Oven, Microwave, Range Hood, Self Cleaning Oven, Tankless Water Heater
Laundry Mud Room
Exterior
Exterior Feature Garden, Lighting, Rain Gutters, Private Yard, Private Entrance
Garage Carport, Driveway
Fence Back Yard, Fenced, Privacy, Wood
Pool None
Community Features None
Utilities Available Electricity Available, Natural Gas Available, Sewer Available, Phone Available, Cable Available
Waterfront Description None
View City
Roof Type Shingle
Street Surface Paved
Accessibility Accessible Full Bath, Accessible Washer/Dryer, Accessible Entrance, Accessible Bedroom
Handicap Access Accessible Full Bath, Accessible Washer/Dryer, Accessible Entrance, Accessible Bedroom
Porch Patio, Side Porch, Enclosed, Rear Porch
Total Parking Spaces 6
Private Pool false
Building
Lot Description Cleared, Landscaped, Private
Story Multi/Split
Foundation Slab
Sewer Public Sewer
Water Public
Architectural Style Farmhouse
Level or Stories Multi/Split
Structure Type Brick 4 Sides
New Construction No
Construction Status Updated/Remodeled
Schools
Elementary Schools Evansdale
Middle Schools Henderson - Dekalb
High Schools Lakeside - Dekalb
Others
Senior Community no
Restrictions false
Tax ID 18 262 04 001
Ownership Fee Simple
Special Listing Condition None
Read Less
Want to know what your home might be worth? Contact us for a FREE valuation!

Our team is ready to help you sell your home for the highest possible price ASAP

Bought with Fathom Realty GA, LLC







