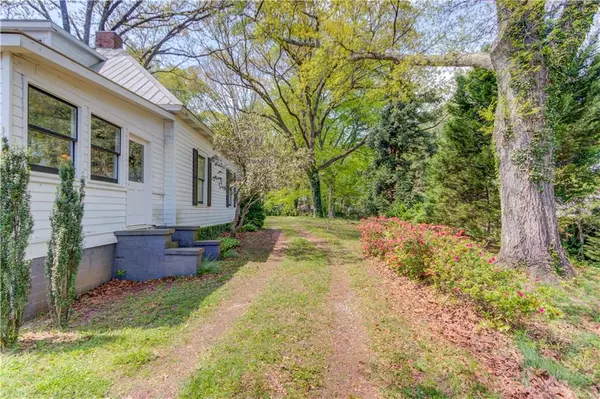$265,000
$235,000
12.8%For more information regarding the value of a property, please contact us for a free consultation.
101 1st AVE NW Lilburn, GA 30047
2 Beds
1 Bath
1,076 SqFt
Key Details
Sold Price $265,000
Property Type Single Family Home
Sub Type Single Family Residence
Listing Status Sold
Purchase Type For Sale
Square Footage 1,076 sqft
Price per Sqft $246
MLS Listing ID 7368038
Sold Date 04/22/24
Style A-Frame,Country,Farmhouse
Bedrooms 2
Full Baths 1
Construction Status Resale
HOA Y/N No
Year Built 1950
Annual Tax Amount $2,856
Tax Year 2023
Lot Size 0.460 Acres
Acres 0.46
Property Sub-Type Single Family Residence
Source First Multiple Listing Service
Property Description
Embrace Historic Elegance in the Heart of Old Town Lilburn. Experience the fusion of timeless allure and modern convenience in this captivating residence, nestled within the vibrant ambiance of Old Town Lilburn. A mere stroll away from eclectic boutiques, tantalizing eateries, verdant parks, and the iconic pavilion, this home offers a lifestyle of unparalleled charm. Step inside to uncover the enduring beauty of: Original Hardwood Floors: Each plank whispers tales of yesteryears, weaving a narrative of authenticity and character throughout the home. Inviting Living Spaces: Two bedrooms and a classic bathroom provide a cozy retreat, enveloping you in comfort steeped in history. Expansive Sunroom: Bathed in sunlight, this welcoming space beckons for tranquil moments of morning serenity or evening repose. Abundant Fireplaces: Three hearths grace the living room, parlor, and dining area, offering warmth and ambiance to every corner. Period-Perfect Kitchen: Adorned with unique metal ceiling tiles, the kitchen seamlessly blends charm with practicality. Soaring 10-foot Ceilings: Elevating your living experience to new heights, both figuratively and literally. Robust Steel Roof: Providing peace of mind year-round, ensuring durability and protection against the elements. Four majestic oak trees, each over 50 years old, and a magnificent American Beech tree grace the expansive property, adding a touch of natural splendor. More than just a residence, this home embodies a cherished piece of history, awaiting your unique imprint to craft its next chapter.
Location
State GA
County Gwinnett
Area None
Lake Name None
Rooms
Bedroom Description Master on Main
Other Rooms Shed(s)
Basement Crawl Space
Main Level Bedrooms 1
Dining Room Seats 12+, Separate Dining Room
Kitchen Cabinets White, Country Kitchen, Laminate Counters
Interior
Interior Features Cathedral Ceiling(s), High Ceilings 10 ft Main, High Ceilings 10 ft Upper
Heating Central, Electric, Forced Air
Cooling Central Air, Electric
Flooring Ceramic Tile, Hardwood
Fireplaces Number 3
Fireplaces Type Brick, Family Room, Living Room, Masonry, Other Room
Equipment None
Window Features Double Pane Windows,Window Treatments
Appliance Electric Cooktop, Electric Oven, Electric Water Heater
Laundry In Hall, Main Level
Exterior
Exterior Feature Private Yard, Storage, Private Entrance
Parking Features Driveway, Kitchen Level, Level Driveway
Fence None
Pool None
Community Features Near Schools, Near Shopping, Near Trails/Greenway, Park, Playground, Restaurant, Sidewalks
Utilities Available Cable Available, Electricity Available, Natural Gas Available, Phone Available, Sewer Available
Waterfront Description None
View Y/N Yes
View Trees/Woods
Roof Type Metal
Street Surface Dirt
Accessibility Accessible Electrical and Environmental Controls
Handicap Access Accessible Electrical and Environmental Controls
Porch Enclosed, Front Porch, Glass Enclosed
Private Pool false
Building
Lot Description Back Yard, Front Yard, Landscaped, Level
Story One and One Half
Foundation Combination
Sewer Other
Water Public
Architectural Style A-Frame, Country, Farmhouse
Level or Stories One and One Half
Structure Type Aluminum Siding
Construction Status Resale
Schools
Elementary Schools Knight
Middle Schools Trickum
High Schools Parkview
Others
Senior Community no
Restrictions false
Tax ID R6135 036
Special Listing Condition None
Read Less
Want to know what your home might be worth? Contact us for a FREE valuation!

Our team is ready to help you sell your home for the highest possible price ASAP

Bought with Smoke Rise Agents







