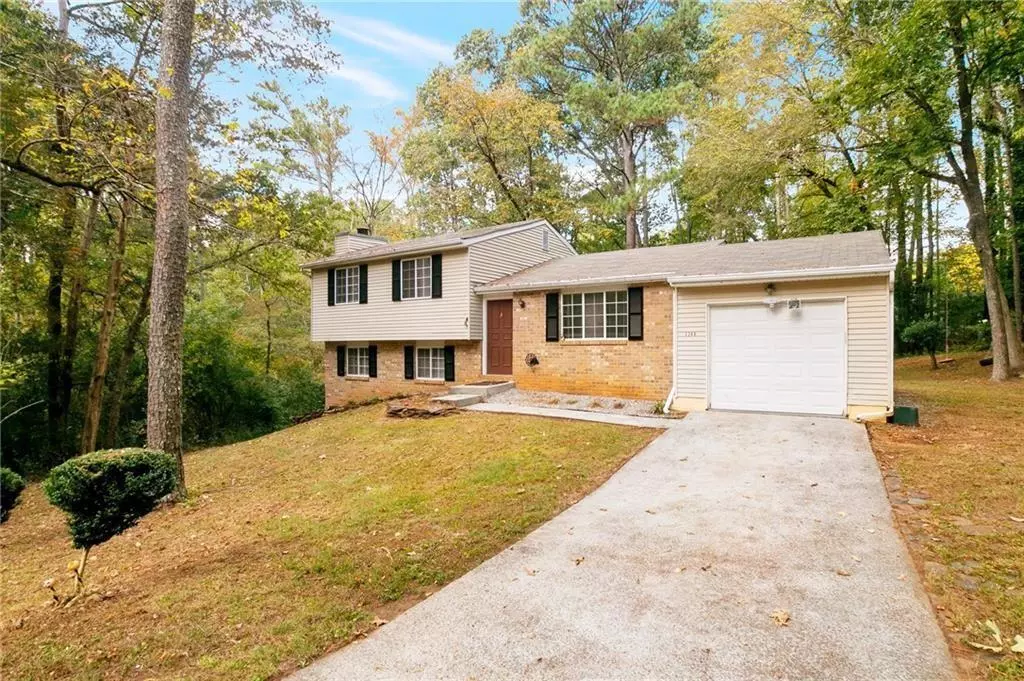$310,000
$315,000
1.6%For more information regarding the value of a property, please contact us for a free consultation.
1266 Sandpiper LN SW Lilburn, GA 30047
3 Beds
2 Baths
1,633 SqFt
Key Details
Sold Price $310,000
Property Type Single Family Home
Sub Type Single Family Residence
Listing Status Sold
Purchase Type For Sale
Square Footage 1,633 sqft
Price per Sqft $189
Subdivision Mayfair
MLS Listing ID 7364874
Sold Date 05/07/24
Style Traditional
Bedrooms 3
Full Baths 2
Construction Status Resale
HOA Y/N No
Originating Board First Multiple Listing Service
Year Built 1976
Annual Tax Amount $4,127
Tax Year 2023
Lot Size 0.460 Acres
Acres 0.46
Property Description
This Great 3 beds, 2 full bathrooms with finished basement, in the cul-de-sac, NO HOA and huge backyard, move in ready home, Perfect for First home buyer or for family who want to downsize. Highly sought-after Brookwood High School District! With NO HOA to worry about, you can enjoy the freedom of homeownership to the fullest. The backyard IS A RETREAT, with a huge space, it's a sanctuary where the beauty of nature intertwines with the comfort of home. As you step inside, you will be immediately impressed by the fresh, new flooring, creating a welcoming atmosphere that's both stylish and easy to maintain. The spacious bedrooms offer plenty of room for rest and relaxation, while the master suite is a tranquil retreat complete with an en-suite bathroom. The heart of this home is the large family room.The finish basement area its only 5 steps down from the family room, perfect for those chilly evenings or creating memorable moments around the fir place. There is a build in bar in the basement which added more fun to your gathering and parties..etc.
This home is conveniently situated near shopping, dining, and recreational amenities, ensuring you have everything you need within easy reach. Don't miss the opportunity to make this beautiful home yours.
Location
State GA
County Gwinnett
Lake Name None
Rooms
Bedroom Description Master on Main
Other Rooms None
Basement Daylight, Finished
Main Level Bedrooms 3
Dining Room Other
Interior
Interior Features Wet Bar, Other
Heating Heat Pump
Cooling Ceiling Fan(s), Central Air, Electric
Flooring Laminate
Fireplaces Number 1
Fireplaces Type Basement
Window Features Double Pane Windows
Appliance Dishwasher, Disposal, Dryer, Gas Cooktop, Gas Water Heater, Microwave, Refrigerator, Washer
Laundry In Basement, Laundry Room
Exterior
Exterior Feature Private Yard, Storage
Garage Garage
Garage Spaces 1.0
Fence None
Pool None
Community Features None
Utilities Available Cable Available, Electricity Available, Natural Gas Available, Phone Available
Waterfront Description None
View Trees/Woods
Roof Type Shingle
Street Surface Asphalt
Accessibility None
Handicap Access None
Porch Patio
Private Pool false
Building
Lot Description Back Yard, Cul-De-Sac, Front Yard
Story One and One Half
Foundation Concrete Perimeter
Sewer Septic Tank
Water Public
Architectural Style Traditional
Level or Stories One and One Half
Structure Type Brick Front
New Construction No
Construction Status Resale
Schools
Elementary Schools Head
Middle Schools Five Forks
High Schools Brookwood
Others
Senior Community no
Restrictions false
Tax ID R6085 106
Special Listing Condition None
Read Less
Want to know what your home might be worth? Contact us for a FREE valuation!

Our team is ready to help you sell your home for the highest possible price ASAP

Bought with RE/MAX Tru







