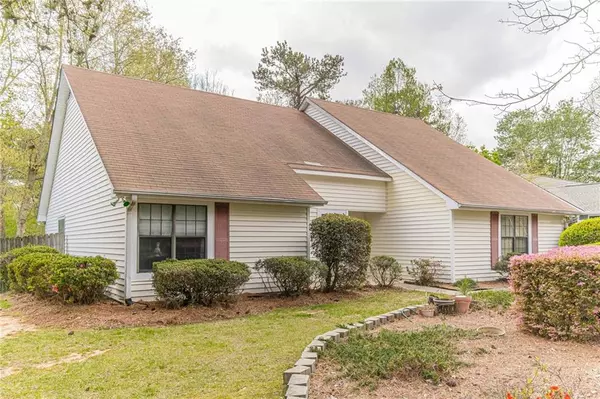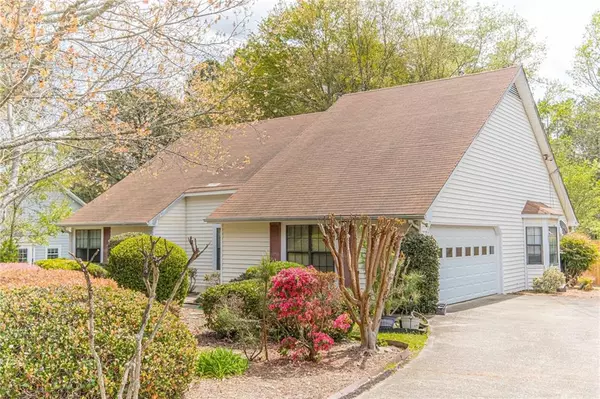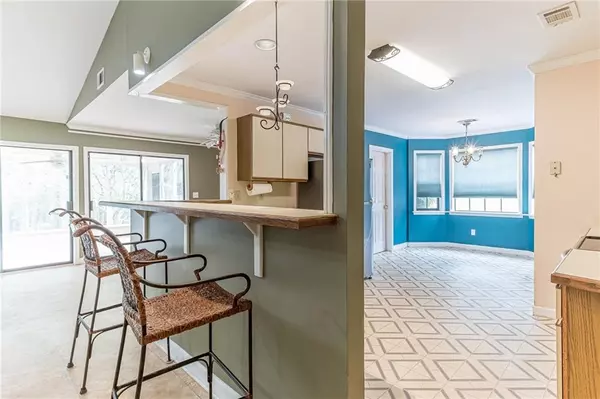$350,000
$325,000
7.7%For more information regarding the value of a property, please contact us for a free consultation.
3511 Ivy Crest WAY Buford, GA 30519
3 Beds
2 Baths
1,715 SqFt
Key Details
Sold Price $350,000
Property Type Single Family Home
Sub Type Single Family Residence
Listing Status Sold
Purchase Type For Sale
Square Footage 1,715 sqft
Price per Sqft $204
Subdivision Ivy Crest
MLS Listing ID 7363368
Sold Date 05/14/24
Style Ranch
Bedrooms 3
Full Baths 2
Construction Status Resale
HOA Y/N No
Originating Board First Multiple Listing Service
Year Built 1986
Annual Tax Amount $5,030
Tax Year 2023
Lot Size 0.650 Acres
Acres 0.65
Property Description
Welcome to 3511 Ivy Crest Way, a delightful residence nestled in the heart of Buford, GA. This charming home is ideal for those seeking a peaceful retreat with convenient access to city amenities. As you step inside, you are greeted by an inviting living space, complete with a cozy fireplace, perfect for relaxing evenings with family and friends. The well-appointed kitchen features a generous size pantry, ample cabinet space and a breakfast bar making it a joy to prepare and enjoy meals. The home boasts three spacious bedrooms, including an owner's suite with multiple closets and an ensuite bathroom that offers double vanities with tub/shower combo. The additional bedrooms are perfect for guests, children, or home offices, offering flexibility to suit your needs. Outside, the property features a screened-in back porch and beautifully landscaped yard ideal for outdoor entertaining or simply unwinding in the sunshine. The neighborhood is known for its friendly atmosphere and community spirit, offering a tranquil setting to call home. Conveniently located near shopping, schools, dining, parks, and major highways, this home offers easy access to everything Buford has to offer. Don't miss your chance to make this wonderful property your own - schedule a showing today!
Location
State GA
County Gwinnett
Lake Name None
Rooms
Bedroom Description Master on Main
Other Rooms None
Basement None
Main Level Bedrooms 3
Dining Room Open Concept, Seats 12+
Interior
Interior Features High Ceilings 10 ft Main, High Speed Internet
Heating Forced Air, Natural Gas
Cooling Ceiling Fan(s), Central Air
Flooring Carpet, Ceramic Tile, Laminate
Fireplaces Number 1
Fireplaces Type Great Room
Window Features Insulated Windows
Appliance Dishwasher, Electric Range, Refrigerator
Laundry Common Area, Main Level
Exterior
Exterior Feature Private Yard, Private Entrance
Garage Garage, Garage Faces Side, Kitchen Level, Level Driveway
Garage Spaces 2.0
Fence Fenced
Pool None
Community Features Near Schools, Near Shopping
Utilities Available Cable Available, Electricity Available, Natural Gas Available, Phone Available
Waterfront Description None
View Other
Roof Type Composition,Shingle
Street Surface Paved
Accessibility None
Handicap Access None
Porch Screened
Private Pool false
Building
Lot Description Back Yard, Front Yard, Landscaped, Level
Story One
Foundation Slab
Sewer Septic Tank
Water Public
Architectural Style Ranch
Level or Stories One
Structure Type Vinyl Siding
New Construction No
Construction Status Resale
Schools
Elementary Schools Patrick
Middle Schools Jones
High Schools Seckinger
Others
Senior Community no
Restrictions false
Tax ID R7185 127
Ownership Fee Simple
Acceptable Financing Cash, Conventional, FHA, USDA Loan
Listing Terms Cash, Conventional, FHA, USDA Loan
Financing no
Special Listing Condition None
Read Less
Want to know what your home might be worth? Contact us for a FREE valuation!

Our team is ready to help you sell your home for the highest possible price ASAP

Bought with Keller Williams Realty Atlanta Partners







