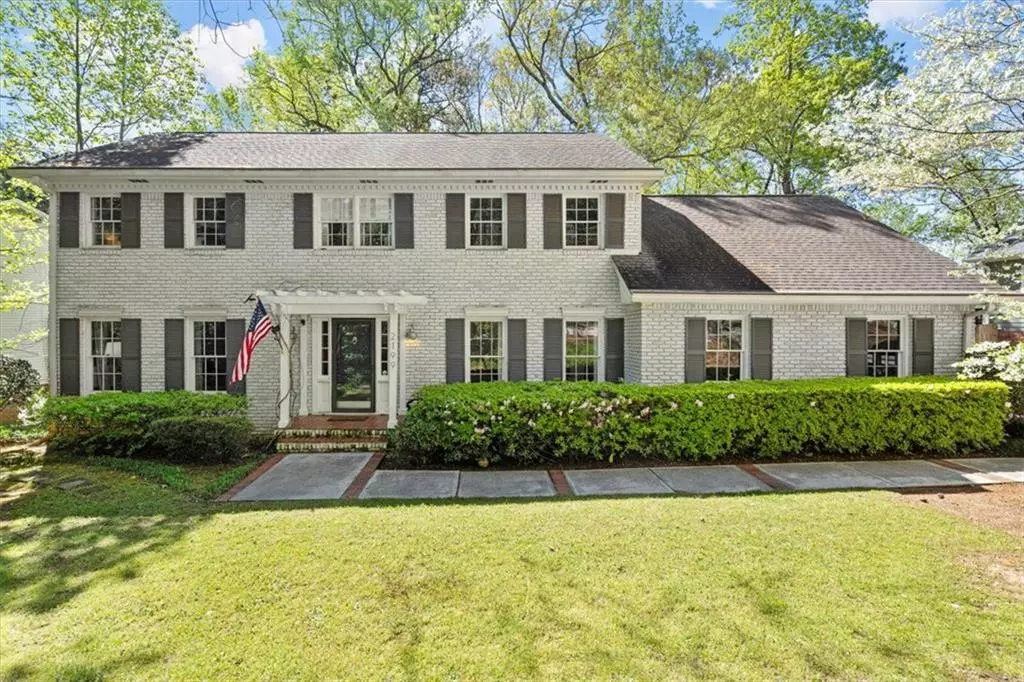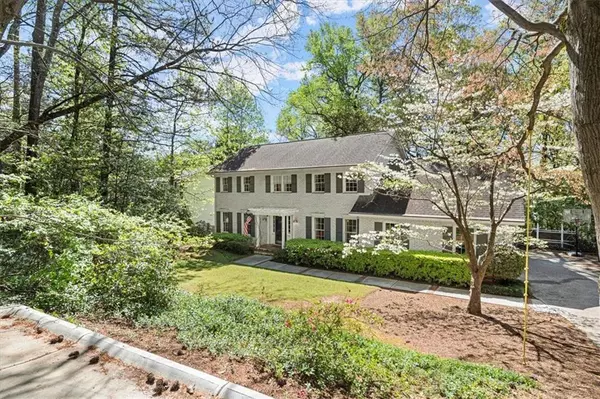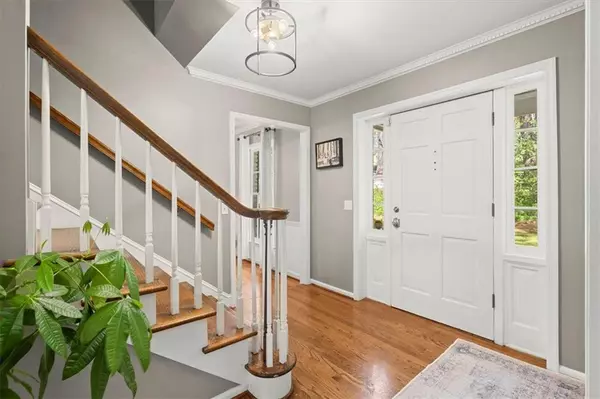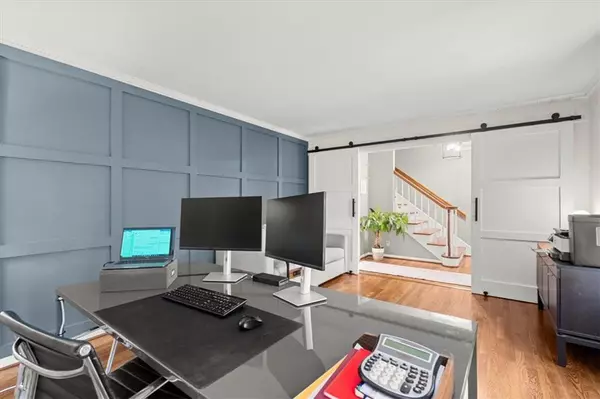$765,000
$749,000
2.1%For more information regarding the value of a property, please contact us for a free consultation.
2199 MOUNT VERNON RD Atlanta, GA 30338
5 Beds
3.5 Baths
3,451 SqFt
Key Details
Sold Price $765,000
Property Type Single Family Home
Sub Type Single Family Residence
Listing Status Sold
Purchase Type For Sale
Square Footage 3,451 sqft
Price per Sqft $221
Subdivision Meadowlake
MLS Listing ID 7363527
Sold Date 06/03/24
Style Traditional
Bedrooms 5
Full Baths 3
Half Baths 1
Construction Status Updated/Remodeled
HOA Y/N No
Originating Board First Multiple Listing Service
Year Built 1971
Annual Tax Amount $11,487
Tax Year 2023
Lot Size 0.500 Acres
Acres 0.5
Property Description
Amazing opportunity to own a fully remodeled home with numerous upgrades in prime Dunwoody location walking distance from Dunwoody Village, schools, parks, places of worship and shopping! This home greets you with modern-farm vibes and offers exquisite condition, upgraded arrangement, beautiful hardwood floors throughout and is priced to sell quickly. The home has generous living and dining spaces, executive office, fully remodeled kitchen with new cabinets, beautiful quartz countertops, new stainless appliances, with expanded cabinet space with beautiful wood countertops in the breakfast area. The renovated master suite offers a luxurious oversized ensuite bath with a stunning double-shower and upgraded quartz vanity, a new custom walk-in closet and designer solutions for additional storage. The second level also offers 3 secondary bedrooms, walk-in closets and additional play area or 4th bedroom, and a remodeled full bath with designer tile, tub, and quartz dual vanity. The finished terrace level has a large living space for social gatherings and entertainment, room for a ping-pong table, a newly added guest room and a large 3rd full bathroom with a luxurious glass-door shower. The home is packed with numerous additional upgrades such as custom built-in expansive bookshelves in the office and living areas, custom paneling in the office and nursery, multiple custom-made barn doors, remodeled half-bath, completely reconstructed area for laundry, walk-in pantry, and kid’s cubbies. The picturesque brick exterior is painted white and the driveway is expanded to accommodate for additional parking and convenience. Relax enjoying the nice backyard view under the covered deck while watching the kids play outside!
Location
State GA
County Dekalb
Lake Name None
Rooms
Bedroom Description Other
Other Rooms None
Basement Daylight, Exterior Entry, Finished, Finished Bath, Full, Interior Entry
Dining Room Separate Dining Room
Interior
Interior Features Bookcases, Crown Molding, Double Vanity, Entrance Foyer, Walk-In Closet(s), Wet Bar
Heating Central
Cooling Central Air
Flooring Ceramic Tile, Hardwood
Fireplaces Number 1
Fireplaces Type Living Room
Window Features Plantation Shutters
Appliance Dishwasher, Disposal, Electric Range, Gas Water Heater, Microwave, Refrigerator
Laundry Laundry Room
Exterior
Exterior Feature Other
Garage Attached, Garage, Kitchen Level, Parking Pad
Garage Spaces 2.0
Fence Fenced
Pool None
Community Features Park, Playground, Restaurant, Sidewalks
Utilities Available Electricity Available, Natural Gas Available, Phone Available, Sewer Available, Underground Utilities, Water Available
Waterfront Description None
View Pool
Roof Type Composition
Street Surface Asphalt
Accessibility None
Handicap Access None
Porch Covered, Deck
Total Parking Spaces 4
Private Pool false
Building
Lot Description Back Yard, Landscaped, Private
Story Two
Foundation Brick/Mortar
Sewer Public Sewer
Water Public
Architectural Style Traditional
Level or Stories Two
Structure Type Brick 4 Sides
New Construction No
Construction Status Updated/Remodeled
Schools
Elementary Schools Vanderlyn
Middle Schools Peachtree
High Schools Dunwoody
Others
Senior Community no
Restrictions false
Tax ID 18 374 05 005
Acceptable Financing Cash, Conventional
Listing Terms Cash, Conventional
Special Listing Condition None
Read Less
Want to know what your home might be worth? Contact us for a FREE valuation!

Our team is ready to help you sell your home for the highest possible price ASAP

Bought with Non FMLS Member







