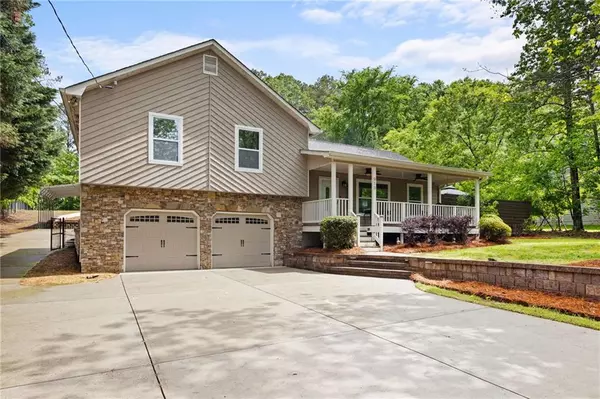$450,000
$469,900
4.2%For more information regarding the value of a property, please contact us for a free consultation.
918 Victoria Landing DR Woodstock, GA 30189
3 Beds
2 Baths
1,352 SqFt
Key Details
Sold Price $450,000
Property Type Single Family Home
Sub Type Single Family Residence
Listing Status Sold
Purchase Type For Sale
Square Footage 1,352 sqft
Price per Sqft $332
MLS Listing ID 7379544
Sold Date 06/03/24
Style Traditional
Bedrooms 3
Full Baths 2
Construction Status Resale
HOA Y/N No
Year Built 1984
Annual Tax Amount $2,543
Tax Year 2023
Lot Size 1.040 Acres
Acres 1.04
Property Sub-Type Single Family Residence
Source First Multiple Listing Service
Property Description
You don't want to miss this opportunity - This property has it all! Beautifully updated 3 bedroom/2 full bathroom home. Open main level, the large eat in kitchen has ample cabinets, stainless appliances, granite counters and an island that looks into the family room. Go up just a handful of stairs to find the 3 bedrooms and 2 full bathrooms. Master bedroom has a custom walk in closet and beautiful attached bathroom. The 2 secondary bedrooms share a full bathroom in the hall. A couple more features you don't want to miss are the newer windows throughout and the tankless water heater. Walk out the back door to the fully fenced back yard with a large back deck with a gas line for the grill. Look towards the back of the property to find a secondary 2 bedroom/2 bathroom single level guest house that was built just a few years ago with a full kitchen and large living space. There is also a large carport on the property that would fit your boat, RV or extra vehicles! Additional storage shed out back with garage door. Property is less than 1 mile to the lake.
Location
State GA
County Cherokee
Area None
Lake Name None
Rooms
Bedroom Description Sitting Room,Other
Other Rooms RV/Boat Storage, Second Residence, Storage
Basement None
Dining Room None
Kitchen Breakfast Bar, Cabinets White, Eat-in Kitchen, Kitchen Island, Stone Counters, View to Family Room
Interior
Interior Features Double Vanity, Walk-In Closet(s), Other
Heating Other
Cooling Other
Flooring Carpet, Hardwood
Fireplaces Number 1
Fireplaces Type Family Room
Equipment None
Window Features Double Pane Windows
Appliance Dishwasher, Gas Range, Microwave, Refrigerator, Tankless Water Heater
Laundry Other
Exterior
Exterior Feature Gas Grill, Private Yard, Other
Parking Features Carport, Drive Under Main Level, Garage
Garage Spaces 2.0
Fence Back Yard
Pool None
Community Features Lake, Marina, Near Schools, Near Shopping, Other
Utilities Available Cable Available, Electricity Available, Natural Gas Available, Water Available
Waterfront Description None
View Y/N Yes
View Other
Roof Type Composition
Street Surface Asphalt
Accessibility None
Handicap Access None
Porch Covered, Deck, Front Porch
Private Pool false
Building
Lot Description Back Yard, Front Yard, Private
Story Two
Foundation None
Sewer Septic Tank
Water Public
Architectural Style Traditional
Level or Stories Two
Structure Type Wood Siding
Construction Status Resale
Schools
Elementary Schools Boston
Middle Schools E.T. Booth
High Schools Etowah
Others
Senior Community no
Restrictions false
Tax ID 21N09 089
Special Listing Condition None
Read Less
Want to know what your home might be worth? Contact us for a FREE valuation!

Our team is ready to help you sell your home for the highest possible price ASAP

Bought with Keller Williams Rlty Consultants






