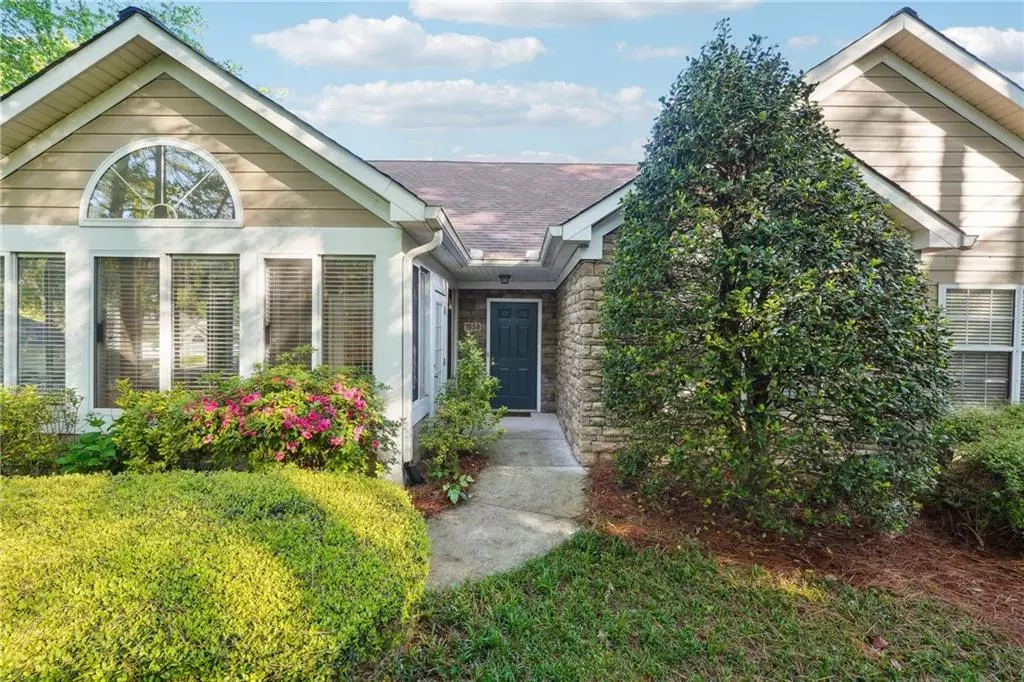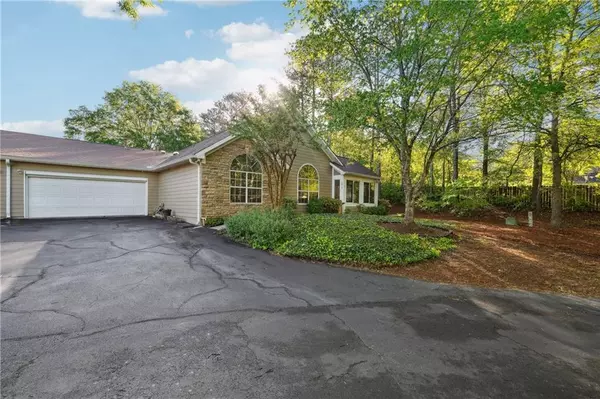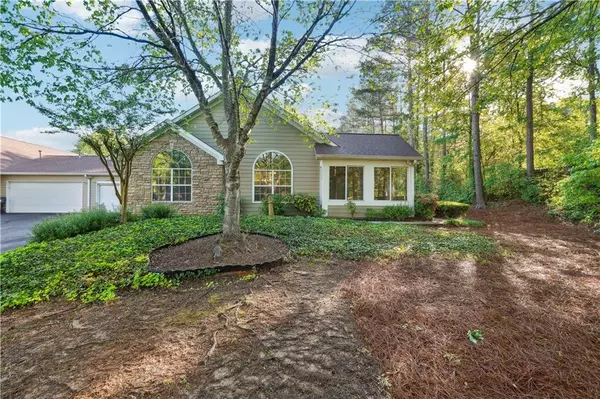$339,000
$345,000
1.7%For more information regarding the value of a property, please contact us for a free consultation.
1858 Kolb Farm CIR SW Marietta, GA 30008
3 Beds
2 Baths
1,423 SqFt
Key Details
Sold Price $339,000
Property Type Condo
Sub Type Condominium
Listing Status Sold
Purchase Type For Sale
Square Footage 1,423 sqft
Price per Sqft $238
Subdivision Villas At Kolb Farm
MLS Listing ID 7371818
Sold Date 06/06/24
Style Cluster Home
Bedrooms 3
Full Baths 2
Construction Status Resale
HOA Fees $350
HOA Y/N Yes
Originating Board First Multiple Listing Service
Year Built 1999
Annual Tax Amount $616
Tax Year 2023
Lot Size 2,178 Sqft
Acres 0.05
Property Description
Welcome to Marietta living! This 3-bedroom, 2-bathroom condo nestled in the Kolb Farm community offers a comfortable and convenient lifestyle. This condo boasts a fresh coat of paint throughout, making it move-in ready for your convenience. Natural light, high ceilings and open concept are just some of the awesome details of this condo. The second bathroom features a luxurious walk-in jetted tub, perfect for a relaxing soak after a long day. Plus, all appliances are included, saving you time and money during your transition. Relax and let the homeowner's association handle exterior maintenance, while you relish the perks of a community atmosphere. Located close to National Park, walking trails and Marietta Square. This condo is not age restricted. Seller installed a $16,000 walk in shower/tub.
Location
State GA
County Cobb
Lake Name None
Rooms
Bedroom Description Master on Main,Split Bedroom Plan
Other Rooms None
Basement None
Main Level Bedrooms 3
Dining Room Dining L, Open Concept
Interior
Interior Features Cathedral Ceiling(s), Double Vanity, Tray Ceiling(s), Walk-In Closet(s)
Heating Central, Electric
Cooling Ceiling Fan(s), Central Air
Flooring Carpet, Ceramic Tile, Wood
Fireplaces Number 1
Fireplaces Type Factory Built, Family Room
Window Features None
Appliance Dishwasher, Disposal, Dryer, Electric Cooktop, Electric Range, Gas Water Heater, Microwave, Refrigerator, Washer
Laundry Laundry Room, Main Level
Exterior
Exterior Feature Private Entrance
Garage Attached, Garage, Garage Door Opener, Garage Faces Side, Kitchen Level, Level Driveway, On Street
Garage Spaces 2.0
Fence None
Pool None
Community Features Fitness Center, Homeowners Assoc, Pool
Utilities Available Cable Available, Electricity Available, Natural Gas Available, Phone Available, Sewer Available, Underground Utilities, Water Available
Waterfront Description None
View Trees/Woods
Roof Type Composition
Street Surface Asphalt
Accessibility None
Handicap Access None
Porch Covered
Private Pool false
Building
Lot Description Corner Lot, Level, Wooded
Story One
Foundation Slab
Sewer Public Sewer
Water Public
Architectural Style Cluster Home
Level or Stories One
Structure Type Brick 3 Sides
New Construction No
Construction Status Resale
Schools
Elementary Schools Dowell
Middle Schools Smitha
High Schools Osborne
Others
Senior Community no
Restrictions true
Tax ID 19040300710
Ownership Condominium
Financing yes
Special Listing Condition None
Read Less
Want to know what your home might be worth? Contact us for a FREE valuation!

Our team is ready to help you sell your home for the highest possible price ASAP

Bought with Keller Williams Rlty Consultants







