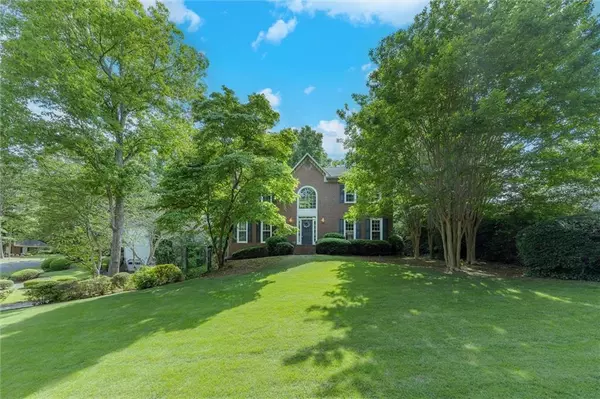$621,000
$615,000
1.0%For more information regarding the value of a property, please contact us for a free consultation.
4577 Blakedale CIR NE Roswell, GA 30075
4 Beds
2.5 Baths
3,031 SqFt
Key Details
Sold Price $621,000
Property Type Single Family Home
Sub Type Single Family Residence
Listing Status Sold
Purchase Type For Sale
Square Footage 3,031 sqft
Price per Sqft $204
Subdivision Westchester
MLS Listing ID 7383354
Sold Date 06/13/24
Style Traditional
Bedrooms 4
Full Baths 2
Half Baths 1
Construction Status Resale
HOA Fees $650
HOA Y/N Yes
Originating Board First Multiple Listing Service
Year Built 1987
Annual Tax Amount $6,069
Tax Year 2023
Lot Size 0.437 Acres
Acres 0.4372
Property Description
Beautifully maintained home in the popular Westchester neighborhood! Walk into this freshly
painted home and you may be surprised by the amount of space! Enjoy your morning coffee in
the screened porch overlooking the fenced level backyard, or sit and relax in the adjacent light-
filled sunroom. Choose the den for chilly nights in front of the fireplace where you may watch
TV or pick a book or gameboard from its built-in bookshelves. Adjacent to the foyer is a formal
living room or flex room that flows into the dining room and kitchen, with its eat-in island,
granite countertops and accessible from all these rooms. Walk up the stairs to a landing bathed
in light, where you will find access to four bedrooms, including a spacious master suite with its
glorious newly remodeled master bath. Quartz double vanity, a fully tiled shower and soaking
bathtub enclosed by glass doors. This bathroom is a must see! Or you may choose to use the
room in the basement, perfect for movie night, an office, or any other use you can think of.
This house is filled with possibilities. Three sides brick siding, a level driveway, and located
close to schools, shopping and restaurants.
Location
State GA
County Cobb
Lake Name None
Rooms
Bedroom Description None
Other Rooms None
Basement Driveway Access, Exterior Entry
Dining Room Separate Dining Room
Interior
Interior Features Bookcases, Entrance Foyer, High Ceilings 9 ft Main, High Ceilings 9 ft Upper, Tray Ceiling(s), Walk-In Closet(s)
Heating Central
Cooling Ceiling Fan(s), Central Air
Flooring Carpet, Ceramic Tile, Hardwood, Vinyl
Fireplaces Number 1
Fireplaces Type Family Room
Window Features Double Pane Windows,Insulated Windows
Appliance Dishwasher, Disposal, Gas Range, Gas Water Heater, Microwave, Range Hood, Refrigerator
Laundry Upper Level
Exterior
Exterior Feature Rain Gutters
Garage Drive Under Main Level, Driveway, Garage, Garage Faces Side
Garage Spaces 2.0
Fence Back Yard
Pool None
Community Features Clubhouse, Homeowners Assoc, Near Schools, Near Shopping, Playground, Pool, Tennis Court(s)
Utilities Available Cable Available, Electricity Available, Natural Gas Available, Phone Available, Sewer Available, Water Available
Waterfront Description None
View Other
Roof Type Composition,Shingle
Street Surface Asphalt
Accessibility None
Handicap Access None
Porch Covered, Rear Porch, Screened
Private Pool false
Building
Lot Description Back Yard, Front Yard, Sloped
Story Three Or More
Foundation Concrete Perimeter
Sewer Public Sewer
Water Public
Architectural Style Traditional
Level or Stories Three Or More
Structure Type Brick 3 Sides,Vinyl Siding
New Construction No
Construction Status Resale
Schools
Elementary Schools Garrison Mill
Middle Schools Mabry
High Schools Lassiter
Others
HOA Fee Include Swim,Tennis
Senior Community no
Restrictions false
Tax ID 16018300230
Acceptable Financing Cash, Conventional, FHA, VA Loan
Listing Terms Cash, Conventional, FHA, VA Loan
Special Listing Condition None
Read Less
Want to know what your home might be worth? Contact us for a FREE valuation!

Our team is ready to help you sell your home for the highest possible price ASAP

Bought with Keller Williams Rlty Consultants







