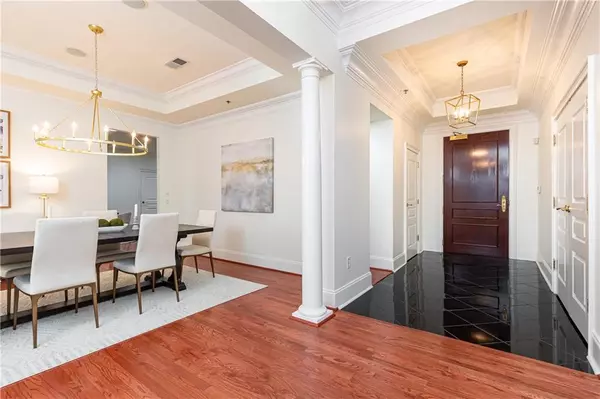$685,000
$734,000
6.7%For more information regarding the value of a property, please contact us for a free consultation.
3286 Northside Pkwy NW #504 Atlanta, GA 30327
2 Beds
2.5 Baths
2,223 SqFt
Key Details
Sold Price $685,000
Property Type Condo
Sub Type Condominium
Listing Status Sold
Purchase Type For Sale
Square Footage 2,223 sqft
Price per Sqft $308
Subdivision The Borghese
MLS Listing ID 7355302
Sold Date 06/19/24
Style High Rise (6 or more stories)
Bedrooms 2
Full Baths 2
Half Baths 1
Construction Status Resale
HOA Fees $2,140
HOA Y/N Yes
Originating Board First Multiple Listing Service
Year Built 2001
Annual Tax Amount $6,566
Tax Year 2023
Lot Size 2,221 Sqft
Acres 0.051
Property Description
Welcome to unparalleled luxury, sophistication, and convenience at The Borghese. Perfectly situated in Buckhead, and close to Vinings, The Borghese offers something for all buyers seeking an easy and comfortable, yet elegant lifestyle. Upon entering the secured building, you are welcomed by the friendly concierge, on-site 24 hours a day. Unit 504 is the perfect size and floor plan, with gracious rooms fit for entertaining family and friends. The unit was recently painted for a fresh look, highlighting the streaming natural light and soaring ceiling heights! The spacious fireside living room opens to a lovely balcony, and a dining room that will seat a large group. You'll love the hardwood floors and high ceilings throughout the home. The amply sized primary suite has a tray ceiling and a primary bath with a double vanity, whirlpool tub, separate shower, large, customized walk-in closet and private balcony overlooking verdant gardens below. The secondary bedroom with en-suite is well-sized and is outfitted with its own access to the balcony as well. The kitchen offers additional dining options with a breakfast area and an island with bar seating. The Borghese is equipped with numerous amenities including a pool, fitness room, his/her locker rooms, a conference room, club room, newly renovated guest suites, and more, and provides the utmost in privacy and security. You'll love the cupola on the penthouse level, offering a bird's eye view of the city and a perfect spot to enjoy the sunrise or sunset! In addition to the amenities within the building, The Borghese is within a very close walking distance to numerous dining options, healthcare, and offers easy highway access. Come take a peek at Unit 504 at The Borghese!
Location
State GA
County Fulton
Lake Name None
Rooms
Bedroom Description Roommate Floor Plan,Split Bedroom Plan
Other Rooms None
Basement None
Main Level Bedrooms 2
Dining Room Open Concept, Seats 12+
Interior
Interior Features Crown Molding, Entrance Foyer, High Ceilings 10 ft Main, Tray Ceiling(s), Walk-In Closet(s)
Heating Forced Air, Natural Gas
Cooling Ceiling Fan(s), Central Air
Flooring Hardwood
Fireplaces Number 1
Fireplaces Type Electric, Family Room, Living Room
Window Features None
Appliance Dishwasher, Disposal, Dryer, Electric Oven, Gas Cooktop, Gas Water Heater, Microwave, Range Hood, Refrigerator, Washer, Other
Laundry In Kitchen, Laundry Room, Main Level
Exterior
Exterior Feature Balcony, Lighting, Storage
Garage Assigned, Covered, Garage, Garage Door Opener
Garage Spaces 2.0
Fence None
Pool In Ground
Community Features Business Center, Catering Kitchen, Concierge, Fitness Center, Guest Suite, Homeowners Assoc, Meeting Room, Near Public Transport, Near Schools, Near Shopping, Pool, Restaurant
Utilities Available Cable Available, Electricity Available, Natural Gas Available, Sewer Available, Underground Utilities, Water Available
Waterfront Description None
View City
Roof Type Composition
Street Surface Asphalt
Accessibility None
Handicap Access None
Porch None
Private Pool false
Building
Lot Description Landscaped
Story One
Foundation None
Sewer Public Sewer
Water Public
Architectural Style High Rise (6 or more stories)
Level or Stories One
Structure Type Brick 4 Sides
New Construction No
Construction Status Resale
Schools
Elementary Schools Morris Brandon
Middle Schools Willis A. Sutton
High Schools North Atlanta
Others
HOA Fee Include Cable TV,Door person,Gas,Maintenance Structure,Maintenance Grounds,Reserve Fund,Trash,Water
Senior Community no
Restrictions true
Tax ID 17 0182 LL1524
Ownership Condominium
Financing yes
Special Listing Condition None
Read Less
Want to know what your home might be worth? Contact us for a FREE valuation!

Our team is ready to help you sell your home for the highest possible price ASAP

Bought with Dorsey Alston Realtors







