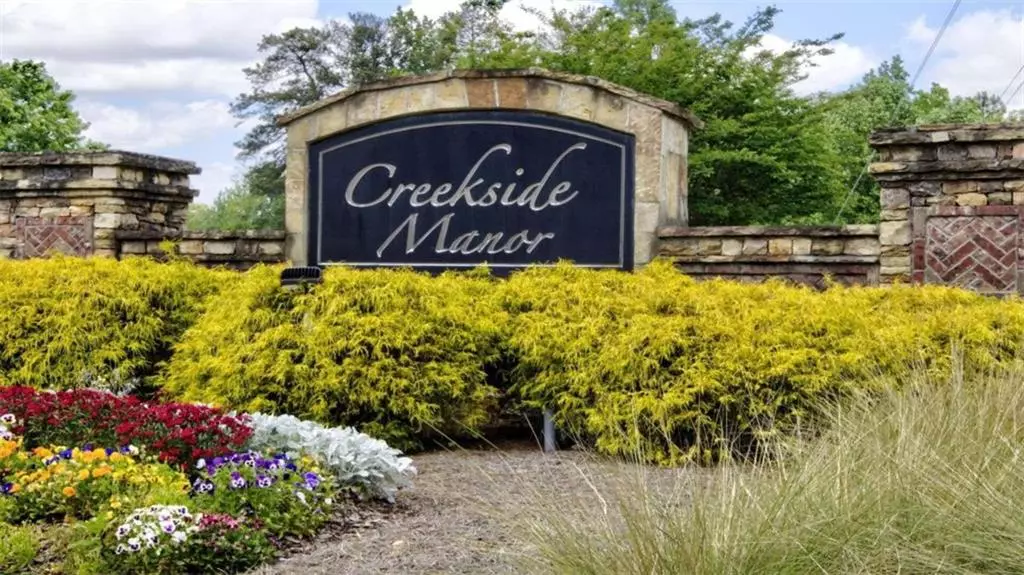$305,000
$305,000
For more information regarding the value of a property, please contact us for a free consultation.
805 Pleasant Hill RD #221B Lilburn, GA 30047
3 Beds
2.5 Baths
1,536 SqFt
Key Details
Sold Price $305,000
Property Type Townhouse
Sub Type Townhouse
Listing Status Sold
Purchase Type For Sale
Square Footage 1,536 sqft
Price per Sqft $198
Subdivision Creekside Manor
MLS Listing ID 7379565
Sold Date 06/24/24
Style Townhouse,Traditional
Bedrooms 3
Full Baths 2
Half Baths 1
Construction Status Resale
HOA Fees $250
HOA Y/N Yes
Originating Board First Multiple Listing Service
Year Built 2009
Annual Tax Amount $2,672
Tax Year 2023
Lot Size 435 Sqft
Acres 0.01
Property Description
Live in a lovely modern townhome with the urban conveniences. It now graces the market with its undeniable allure. Boasting three bedrooms, two and a half baths, and a coveted two-car garage, this residence effortlessly combines style with functionality. As you step through the main entrance, you're greeted by a completely updated 1st level, adorned with luxurious new flooring that leads you seamlessly into the heart of the home: the newly renovated, modern kitchen. With its sleek quartz countertops and open layout, this culinary masterpiece invites you to channel your inner chef while enjoying a captivating view of the living room, perfect for both intimate gatherings and lively soirees. Located in a secure gated community, tranquility and peace of mind are yours to savor, while the prime location just off Pleasant Hill Road ensures easy access to major thoroughfares such as Hwy 29, Ronald Reagan Pkwy, and I-85, making commuting a breeze. And when it's time to unwind, you'll find yourself surrounded by an array of shopping, dining, and entertainment options just moments away. But the allure of this townhome extends beyond its interior charm. Step outside to discover a back patio, ideal for alfresco dining or simply basking in the warm embrace of the sun. With all sides adorned in brick, this home exudes timeless elegance and immaculate craftsmanship, promising a lifetime of comfort and style. Immerse yourself in the beauty of contemporary living and urban convenience with this stunning townhome, where every detail has been meticulously crafted to elevate your lifestyle. Don't miss the opportunity to make this your own personal sanctuary amidst the vibrant energy of the city. This community DOES HAVE RENTAL RESTRICTIONS. Ask your agent to download the LEASING PERMIT POLICY for this community which is attached to this listing.
Location
State GA
County Gwinnett
Lake Name None
Rooms
Bedroom Description Other
Other Rooms None
Basement None
Dining Room Open Concept, Seats 12+
Interior
Interior Features High Speed Internet, Other
Heating Central, Electric, Forced Air
Cooling Ceiling Fan(s), Central Air, Electric
Flooring Carpet, Vinyl
Fireplaces Number 1
Fireplaces Type Living Room
Window Features None
Appliance Dishwasher, Disposal, Electric Water Heater, Microwave, Refrigerator
Laundry In Hall, Laundry Closet, Upper Level
Exterior
Exterior Feature None
Garage Garage, Garage Door Opener, Parking Pad
Garage Spaces 2.0
Fence Stone
Pool None
Community Features Gated, Homeowners Assoc, Pool
Utilities Available Electricity Available, Water Available
Waterfront Description None
View Other
Roof Type Composition
Street Surface Paved
Accessibility None
Handicap Access None
Porch Patio, Rear Porch
Private Pool false
Building
Lot Description Level
Story Two
Foundation Slab
Sewer Public Sewer
Water Public
Architectural Style Townhouse, Traditional
Level or Stories Two
Structure Type Brick
New Construction No
Construction Status Resale
Schools
Elementary Schools Minor
Middle Schools Berkmar
High Schools Berkmar
Others
HOA Fee Include Maintenance Grounds,Maintenance Structure,Trash
Senior Community no
Restrictions true
Tax ID R6156 381
Ownership Fee Simple
Financing no
Special Listing Condition None
Read Less
Want to know what your home might be worth? Contact us for a FREE valuation!

Our team is ready to help you sell your home for the highest possible price ASAP

Bought with Virtual Properties Realty.com







