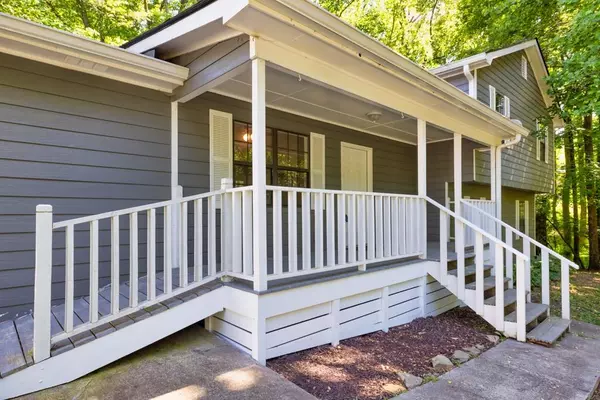$385,000
$395,000
2.5%For more information regarding the value of a property, please contact us for a free consultation.
4224 Friar Tuck LN Buford, GA 30519
4 Beds
2.5 Baths
2,088 SqFt
Key Details
Sold Price $385,000
Property Type Single Family Home
Sub Type Single Family Residence
Listing Status Sold
Purchase Type For Sale
Square Footage 2,088 sqft
Price per Sqft $184
Subdivision Nottingham Woods
MLS Listing ID 7349937
Sold Date 06/27/24
Style Traditional
Bedrooms 4
Full Baths 2
Half Baths 1
Construction Status Updated/Remodeled
HOA Y/N No
Originating Board First Multiple Listing Service
Year Built 1985
Annual Tax Amount $252
Tax Year 2023
Lot Size 0.470 Acres
Acres 0.47
Property Description
BUFORD CITY SCHOOLS!!!! Beautifully Renovated 4 Bedroom, 2.5 Bath Split-Level Home Welcome to your dream home, meticulously renovated to combine modern luxury with comfort and style. Nestled in a friendly neighborhood, this stunning split-level property boasts a range of high-end finishes and features designed for contemporary living. NO HOA Key Features: 4-5 spacious bedrooms / 2.5 modern bathrooms feature new fixtures. Kitchen: granite countertops, complemented by stainless steel appliances that cater to your cooking adventures. The open layout ensures you're never away from the action. BRAND NEW ARCHITECTUAL SHINGLE ROOF! Living Spaces: All new indoor paint, ceilings, walls and trim in a neutral palette set a backdrop for your personal style, enhanced by luxury vinyl flooring that combines durability with the elegance of hardwood. New Carpet and Pad in all bedrooms. The exterior, recently painted, invites you into a realm of refined living. Outdoor Living: fenced in area.
Location
State GA
County Gwinnett
Lake Name None
Rooms
Bedroom Description Other
Other Rooms None
Basement Daylight, Exterior Entry, Finished, Interior Entry, Partial
Dining Room Open Concept
Interior
Interior Features Disappearing Attic Stairs, Double Vanity, High Speed Internet
Heating Central, Natural Gas, Zoned
Cooling Ceiling Fan(s), Central Air
Flooring Carpet, Ceramic Tile, Laminate, Vinyl
Fireplaces Type None
Window Features None
Appliance Dishwasher, Electric Range, Gas Water Heater, Microwave, Refrigerator
Laundry Laundry Room
Exterior
Exterior Feature Private Entrance, Private Yard
Garage Driveway
Fence None
Pool None
Community Features None
Utilities Available Cable Available, Electricity Available, Natural Gas Available, Phone Available
Waterfront Description None
View Trees/Woods
Roof Type Composition,Ridge Vents
Street Surface Paved
Accessibility None
Handicap Access None
Porch Front Porch
Private Pool false
Building
Lot Description Back Yard, Creek On Lot, Cul-De-Sac, Landscaped, Level, Private
Story Two
Foundation Block, Slab
Sewer Septic Tank
Water Public
Architectural Style Traditional
Level or Stories Two
Structure Type HardiPlank Type
New Construction No
Construction Status Updated/Remodeled
Schools
Elementary Schools Buford
Middle Schools Buford
High Schools Buford
Others
Senior Community no
Restrictions false
Tax ID R7263 058
Ownership Fee Simple
Financing no
Special Listing Condition None
Read Less
Want to know what your home might be worth? Contact us for a FREE valuation!

Our team is ready to help you sell your home for the highest possible price ASAP

Bought with Non FMLS Member







