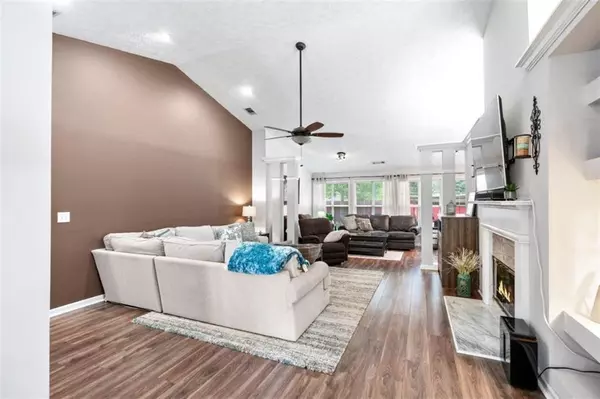$500,000
$500,000
For more information regarding the value of a property, please contact us for a free consultation.
2530 Millerbrook DR Duluth, GA 30096
4 Beds
2 Baths
2,320 SqFt
Key Details
Sold Price $500,000
Property Type Single Family Home
Sub Type Single Family Residence
Listing Status Sold
Purchase Type For Sale
Square Footage 2,320 sqft
Price per Sqft $215
Subdivision Millerbrook Farms
MLS Listing ID 7418327
Sold Date 08/09/24
Style Ranch
Bedrooms 4
Full Baths 2
Construction Status Resale
HOA Fees $100
HOA Y/N Yes
Originating Board First Multiple Listing Service
Year Built 1994
Annual Tax Amount $4,440
Tax Year 2022
Lot Size 7,840 Sqft
Acres 0.18
Property Description
Discover the epitome of modern ranch living in the coveted Millerbrook Farms neighborhood, renowned for its excellent Duluth Schools. This rare gem boasts a spacious and updated 4 bedroom, 2 bath layout all on one level, offering unparalleled convenience and comfort. As you step inside, you're greeted by a grand foyer that leads seamlessly into a bright and airy family room, perfect for relaxing or entertaining. The separate formal dining room provides ample space for hosting gatherings and dinners. The heart of the home, a recently updated kitchen, features elegant granite counters, pristine white cabinetry, and state-of-the-art appliances, complemented by new lighting that illuminates the space. Adjacent is a cozy breakfast area that flows into a sunroom or sitting room, ideal for enjoying morning coffee or quiet evenings. This home stands out with its unique distinction as one of the few 4 bedroom ranch homes in the area, boasting one of the largest floor plans available. The master bedroom suite has been tastefully remodeled, showcasing a tiled shower, new flooring, custom mirrors, and exquisite countertops. Three additional spacious bedrooms offer updated flooring, fresh paint, and share a renovated bathroom adorned with custom trim, new cabinetry, and a stunning custom shower. Outside, the meticulously maintained exterior on a corner lot provides ample yard space, including a private fenced backyard oasis. Don't miss your chance to own this exceptional property that seamlessly blends modern updates with classic ranch home charm, perfectly located in a sought-after community with top-rated schools.
Location
State GA
County Gwinnett
Lake Name None
Rooms
Bedroom Description Master on Main
Other Rooms None
Basement None
Main Level Bedrooms 4
Dining Room Seats 12+
Interior
Interior Features Bookcases, Crown Molding, Double Vanity, Entrance Foyer, High Ceilings, High Ceilings 9 ft Main, High Speed Internet, Open Floorplan, Walk-In Closet(s)
Heating Central, Forced Air, Natural Gas
Cooling Ceiling Fan(s), Central Air, Electric
Flooring Carpet, Ceramic Tile, Laminate, Sustainable
Fireplaces Number 1
Fireplaces Type Factory Built, Family Room
Window Features None
Appliance Dishwasher, Gas Range, Range Hood
Laundry In Kitchen, Laundry Closet
Exterior
Exterior Feature Private Yard
Garage Attached, Garage, Garage Door Opener, Kitchen Level
Garage Spaces 2.0
Fence Back Yard, Fenced, Privacy, Wood
Pool None
Community Features Homeowners Assoc
Utilities Available Cable Available
Waterfront Description None
View Other
Roof Type Composition
Street Surface None
Accessibility None
Handicap Access None
Porch Patio
Private Pool false
Building
Lot Description Back Yard, Corner Lot, Level, Private
Story One
Foundation Slab
Sewer Public Sewer
Water Public
Architectural Style Ranch
Level or Stories One
Structure Type Cement Siding,Stucco,Synthetic Stucco
New Construction No
Construction Status Resale
Schools
Elementary Schools Berkeley Lake
Middle Schools Duluth
High Schools Duluth
Others
HOA Fee Include Maintenance Grounds
Senior Community no
Restrictions false
Tax ID R6239 478
Ownership Fee Simple
Financing no
Special Listing Condition None
Read Less
Want to know what your home might be worth? Contact us for a FREE valuation!

Our team is ready to help you sell your home for the highest possible price ASAP

Bought with HomeSmart







