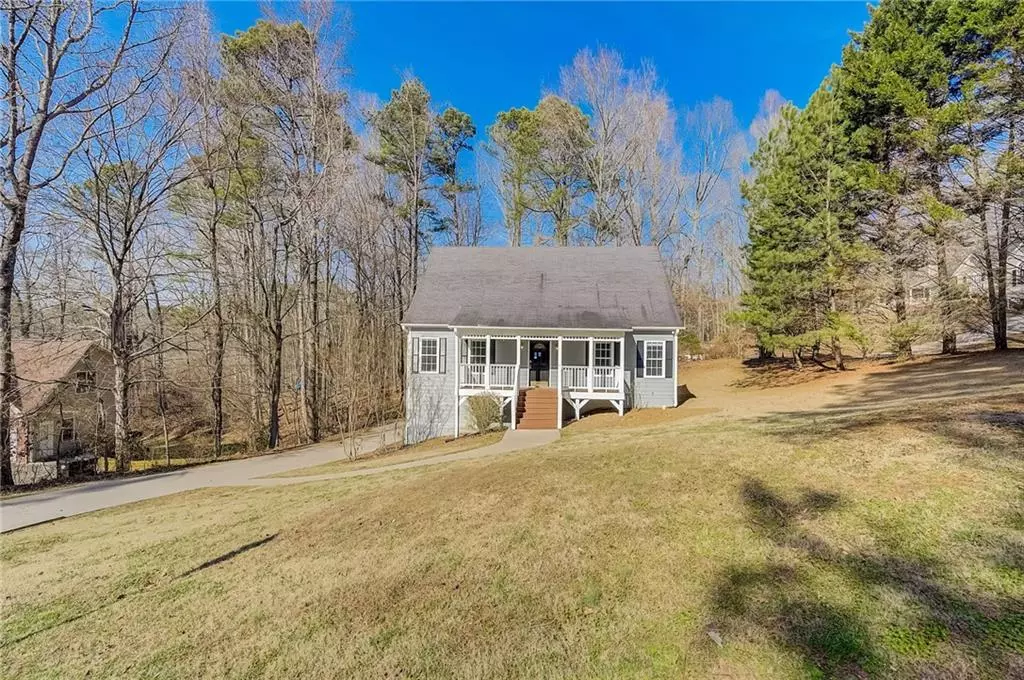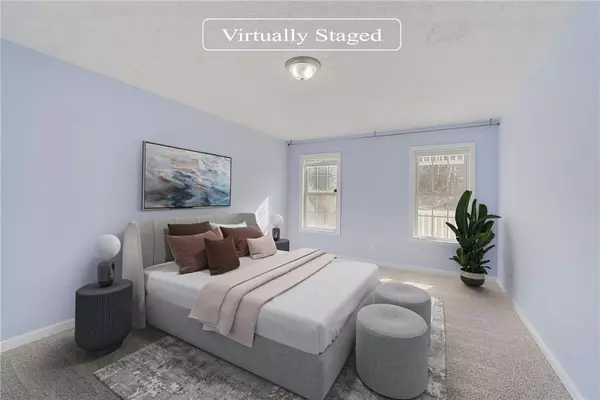$336,000
$350,000
4.0%For more information regarding the value of a property, please contact us for a free consultation.
2621 Johnston RD NW Kennesaw, GA 30152
3 Beds
2.5 Baths
1,958 SqFt
Key Details
Sold Price $336,000
Property Type Single Family Home
Sub Type Single Family Residence
Listing Status Sold
Purchase Type For Sale
Square Footage 1,958 sqft
Price per Sqft $171
Subdivision Shiloh West
MLS Listing ID 7336628
Sold Date 08/16/24
Style Other
Bedrooms 3
Full Baths 2
Half Baths 1
Construction Status Resale
HOA Y/N No
Year Built 1999
Annual Tax Amount $2,759
Tax Year 2022
Lot Size 0.477 Acres
Acres 0.4769
Property Sub-Type Single Family Residence
Source First Multiple Listing Service
Property Description
Welcome to this charming property that offers a cozy fireplace, allowing you to relax and unwind during the cold winter months. The ample living space provides versatility, giving you the freedom to create various rooms tailored to your needs. The primary bathroom features a separate tub and shower, offering a spa-like experience within the comfort of your own home. With double sinks, you'll have plenty of space to get ready in the mornings. The good under sink storage will help keep your bathroom organized and clutter-free. Step outside to the backyard and discover a tranquil sitting area, perfect for enjoying a cup of coffee. Don't miss out on the opportunity to make this wonderful property your home.
Location
State GA
County Cobb
Area Shiloh West
Lake Name None
Rooms
Bedroom Description Master on Main
Other Rooms None
Basement Partial
Main Level Bedrooms 1
Dining Room Other
Kitchen None
Interior
Interior Features Other
Heating Natural Gas
Cooling Central Air
Flooring Carpet, Hardwood, Laminate
Fireplaces Number 1
Fireplaces Type Gas Starter
Equipment None
Window Features None
Appliance Other
Laundry Other
Exterior
Exterior Feature Other
Parking Features Attached, Garage
Garage Spaces 2.0
Fence None
Pool None
Community Features Other
Utilities Available Electricity Available
Waterfront Description None
View Y/N Yes
View Other
Roof Type Composition
Street Surface Paved
Accessibility None
Handicap Access None
Porch None
Private Pool false
Building
Lot Description Other
Story Two
Foundation Pillar/Post/Pier
Sewer Public Sewer
Water Public
Architectural Style Other
Level or Stories Two
Structure Type Frame
Construction Status Resale
Schools
Elementary Schools Lewis - Cobb
Middle Schools Mcclure
High Schools Allatoona
Others
Senior Community no
Restrictions false
Tax ID 20016100880
Acceptable Financing Cash, Conventional, FHA, VA Loan
Listing Terms Cash, Conventional, FHA, VA Loan
Special Listing Condition None
Read Less
Want to know what your home might be worth? Contact us for a FREE valuation!

Our team is ready to help you sell your home for the highest possible price ASAP

Bought with WM Realty, LLC






