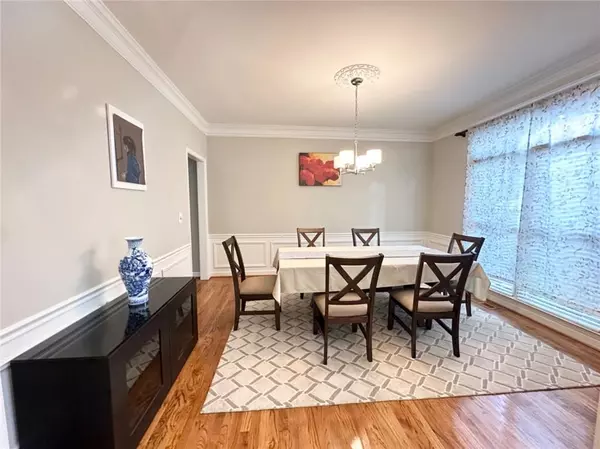$799,000
$799,000
For more information regarding the value of a property, please contact us for a free consultation.
760 Cambridge Crest LN Alpharetta, GA 30005
6 Beds
4 Baths
3,956 SqFt
Key Details
Sold Price $799,000
Property Type Single Family Home
Sub Type Single Family Residence
Listing Status Sold
Purchase Type For Sale
Square Footage 3,956 sqft
Price per Sqft $201
Subdivision Cambridge
MLS Listing ID 7415772
Sold Date 08/29/24
Style Traditional
Bedrooms 6
Full Baths 4
Construction Status Resale
HOA Fees $1,100
HOA Y/N Yes
Originating Board First Multiple Listing Service
Year Built 1996
Annual Tax Amount $4,864
Tax Year 2023
Lot Size 0.306 Acres
Acres 0.3057
Property Description
Welcome to 760 Cambridge Crest Ln. This wonderful home located in sought after Cambridge subdivision, features newly remodeled kitchen, bathrooms and laundry room. Enter the two story foyer and you will see a home office on your left, and dining to your right, keep walking, you will enter the great room with full view of the kitchen. The spacious open kitchen is a perfect family gathering spot with a large central island, ample white quartz countortops, surrounded by white cabinetry and stainless appliances. The new induction cooktop is very efficient, it makes your cooking even more enjoyable. The built in bookshelves on both side of fireplace gives you plenty room to display your trophies. All of the bathrooms feature large frameless glass enclosed showers, with a separate bath tub in the master bathroom. Outside, enjoy serene surroundings from the deck, you will see deer wondering along the little creek behind the house. Cambridge has a 7000 sf Clubhouse (newly remodeled), 6 lighted tennis courts, competition pool, tot pool, giant water slide into the slide pool, tennis pavilion, playground, newly remodeled exercise gym, and sand volleyball court!
Location
State GA
County Fulton
Lake Name None
Rooms
Bedroom Description Sitting Room
Other Rooms None
Basement Daylight, Finished, Finished Bath, Full, Walk-Out Access
Main Level Bedrooms 1
Dining Room Separate Dining Room
Interior
Interior Features Entrance Foyer 2 Story, High Ceilings 9 ft Main, Tray Ceiling(s), Walk-In Closet(s)
Heating Central
Cooling Central Air
Flooring Hardwood
Fireplaces Number 1
Fireplaces Type Gas Log
Window Features Double Pane Windows
Appliance Dishwasher, Disposal, Electric Oven, Microwave
Laundry Electric Dryer Hookup, In Hall, Laundry Room, Upper Level
Exterior
Exterior Feature Rain Gutters, Rear Stairs
Garage Garage, Garage Door Opener, Garage Faces Front, Level Driveway
Garage Spaces 2.0
Fence None
Pool None
Community Features Clubhouse
Utilities Available Cable Available, Electricity Available, Natural Gas Available, Sewer Available, Underground Utilities, Water Available
Waterfront Description None
View Trees/Woods
Roof Type Composition
Street Surface Asphalt
Accessibility Accessible Kitchen Appliances
Handicap Access Accessible Kitchen Appliances
Porch Patio, Rear Porch
Private Pool false
Building
Lot Description Back Yard, Landscaped
Story Two
Foundation Slab
Sewer Public Sewer
Water Public
Architectural Style Traditional
Level or Stories Two
Structure Type Brick Front
New Construction No
Construction Status Resale
Schools
Elementary Schools Findley Oaks
Middle Schools Taylor Road
High Schools Chattahoochee
Others
HOA Fee Include Maintenance Grounds,Maintenance Structure,Swim,Tennis
Senior Community no
Restrictions true
Tax ID 11 076003140214
Special Listing Condition None
Read Less
Want to know what your home might be worth? Contact us for a FREE valuation!

Our team is ready to help you sell your home for the highest possible price ASAP

Bought with Virtual Properties Realty.com







