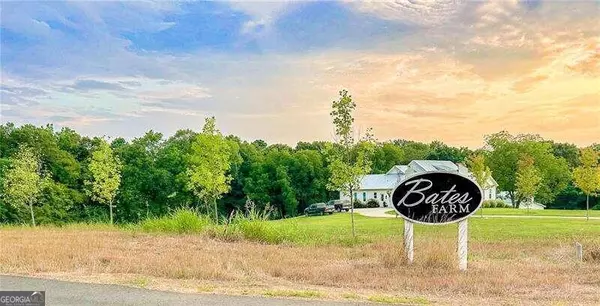Bought with Non-Mls Salesperson
$798,900
$798,900
For more information regarding the value of a property, please contact us for a free consultation.
125 Daniel RDG Cartersville, GA 30120
5 Beds
4.5 Baths
2.17 Acres Lot
Key Details
Sold Price $798,900
Property Type Single Family Home
Sub Type Single Family Residence
Listing Status Sold
Purchase Type For Sale
Subdivision Bates Farm
MLS Listing ID 10339947
Sold Date 09/27/24
Style Brick 3 Side,Craftsman
Bedrooms 5
Full Baths 4
Half Baths 1
Construction Status Under Construction
HOA Fees $150
HOA Y/N Yes
Year Built 2024
Tax Year 2024
Lot Size 2.170 Acres
Property Description
Much anticipated LUXURY NEW CONSTRUCTION move-in ready FALL of 2024. Check off every box on your DREAM HOME LIST with this 5-bedroom 4.5 bath "Trickum Plan" sitting on a premium estate lot that offers 2.17 acres that is perfect for a future SWIMMING POOL! Welcome to the well sought after Bates Farm Community, where premium craftsmanship meets gorgeous southern charm. The main floor welcomes you with a grand foyer, offering sight lines to the great room and private back porch. Enter to a jaw dropping gourmet kitchen, that is sure to be a chef's delight featuring upgraded soft close and dovetailed cabinetry, stainless steel appliances, deluxe range, hood vent, WALK-IN PANTRY, an oversized island and views to the oversized great room that is accented by a ventless gas log fireplace and smooth cedar mantle. Enjoy cozy nights with family or expand your area to entertain by the wood burning fireplace on the covered back porch or host unforgettable holidays in the separate formal dining room. Leave all your stress behind while relaxing in the private master retreat with an ensuite spa bath highlighted by a stepless tile shower, double vanity, separate soaking tub and oversized walk-in closet. The main floor also features 10-foot ceilings and 8-foot doors. The second floor offers an additional 4 generously sized bedrooms, 3 baths, and versatile media room! Ask about our $5000 closing cost incentive OR Temporary Rate Buydown when you use our preferred lender, Matt Garcia w/ Supreme Lending. This home will not last long and there is still time to make selections to truly personalize your new home! Do not miss out on an opportunity to own a home in Bates Farm, Call BAMFORD AND COMPANY TODAY!
Location
State GA
County Bartow
Rooms
Basement None
Main Level Bedrooms 1
Interior
Interior Features Double Vanity, High Ceilings, Master On Main Level, Pulldown Attic Stairs, Tray Ceiling(s), Walk-In Closet(s)
Heating Central, Electric, Zoned
Cooling Central Air, Zoned
Flooring Carpet, Hardwood, Tile
Fireplaces Number 2
Fireplaces Type Gas Starter, Outside, Wood Burning Stove
Exterior
Garage Attached, Garage, Garage Door Opener, Side/Rear Entrance
Community Features Walk To Schools, Walk To Shopping
Utilities Available Cable Available, Electricity Available, Phone Available, Sewer Available, Water Available
Waterfront Description No Dock Or Boathouse
Roof Type Composition
Building
Story Two
Foundation Slab
Sewer Septic Tank
Level or Stories Two
Construction Status Under Construction
Schools
Elementary Schools Taylorsville
Middle Schools Woodland
High Schools Woodland
Others
Financing Cash
Read Less
Want to know what your home might be worth? Contact us for a FREE valuation!

Our team is ready to help you sell your home for the highest possible price ASAP

© 2024 Georgia Multiple Listing Service. All Rights Reserved.







