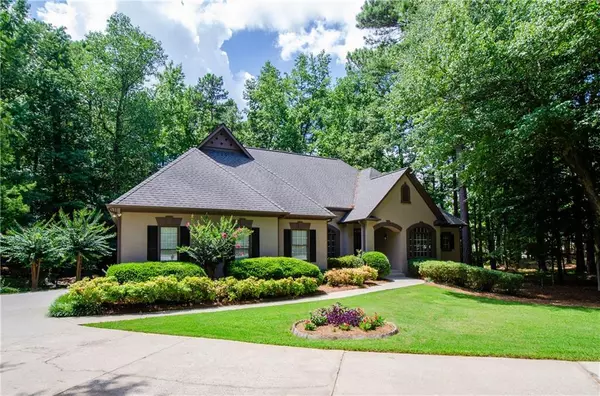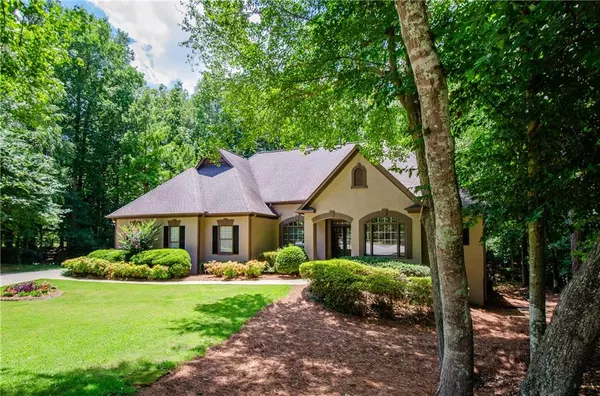$674,900
$674,900
For more information regarding the value of a property, please contact us for a free consultation.
1630 Maple Grove CT Cumming, GA 30041
5 Beds
3.5 Baths
2,870 SqFt
Key Details
Sold Price $674,900
Property Type Single Family Home
Sub Type Single Family Residence
Listing Status Sold
Purchase Type For Sale
Square Footage 2,870 sqft
Price per Sqft $235
Subdivision Grove Park
MLS Listing ID 7423339
Sold Date 10/10/24
Style Ranch
Bedrooms 5
Full Baths 3
Half Baths 1
Construction Status Resale
HOA Y/N Yes
Originating Board First Multiple Listing Service
Year Built 1997
Annual Tax Amount $743
Tax Year 2023
Lot Size 0.750 Acres
Acres 0.75
Property Description
Immaculate home, popular Ranch Floor plan with a full daylight basement located in the popular Grove Park community in Forsyth County. This spacious home has an open floorplan allowing lots of natural light, massive kitchen w/ lots of cabinets and counter space, gas cooktop, large island, breakfast area, plus views of both the family room and keeping room. This is a great home for entertaining. The keeping room offers a great gathering place with a cozy fireplace and built-ins. This home's open floor plan has an elegant dining room w/ plenty of room plus a stately living room w/ a great view of the private backyard plus a study! Lots of room! Being a ranch floorplan the master suite is on the main level with a deep tray ceiling, ceiling fan and lots of space and plenty of natural light and a walk-out to the back deck. The master bath has dual vanities and a large walk-in closet plus an additional closet (his/hers). The master suite is isolated away from it all in this home - like a private wing of the home. There are three additional bedrooms on the main level, a jack-n-jill bathroom - each bedroom is large in size and offers plenty of storage. The basement is partially finished (note this square footage is not include in the listing square footage). There is lots of room in the basement including one room that is a perfect bedroom. Additionally, there is lots of room for an exercise room or another den if you prefer - plus lots of unfinished space that offers the buyers a blank canvas to use the basement as they wish. This home is located on a cul-de-sac lot - very quiet street in the back of the community with a single entry point and with an amazing backyard - plenty of room to garden or leave it as it is. One other amazing feature of the home - the garage is a side entry garage and the space is the same size as a 3 car garage. This home has an award winning school system, upscale community with amazing neighbors with easy access to the hospital, highway 400 and shopping/restaurants. Additionally, close to Lake Lanier and the Chattahoochee River. You will love this home.
Location
State GA
County Forsyth
Lake Name None
Rooms
Bedroom Description Master on Main,Oversized Master,Split Bedroom Plan
Other Rooms None
Basement Bath/Stubbed, Daylight, Exterior Entry, Finished, Interior Entry, Walk-Out Access
Main Level Bedrooms 4
Dining Room Seats 12+, Separate Dining Room
Interior
Interior Features Disappearing Attic Stairs, Double Vanity, Entrance Foyer, High Ceilings 10 ft Main, High Speed Internet, His and Hers Closets, Tray Ceiling(s)
Heating Central, Natural Gas
Cooling Ceiling Fan(s), Central Air
Flooring Carpet, Ceramic Tile, Vinyl
Fireplaces Number 1
Fireplaces Type Gas Log, Keeping Room
Window Features Insulated Windows
Appliance Dishwasher, Gas Cooktop, Gas Oven, Gas Water Heater, Microwave, Refrigerator, Self Cleaning Oven
Laundry Main Level
Exterior
Exterior Feature Private Yard
Garage Attached, Garage, Garage Door Opener, Garage Faces Side
Garage Spaces 2.0
Fence None
Pool None
Community Features Homeowners Assoc, Near Schools, Near Shopping, Pool, Street Lights, Tennis Court(s)
Utilities Available Cable Available, Electricity Available, Natural Gas Available, Underground Utilities, Water Available
Waterfront Description None
View Trees/Woods
Roof Type Composition
Street Surface Asphalt
Accessibility None
Handicap Access None
Porch Patio
Private Pool false
Building
Lot Description Back Yard, Cul-De-Sac, Front Yard, Landscaped, Private
Story Two
Foundation See Remarks
Sewer Septic Tank
Water Public
Architectural Style Ranch
Level or Stories Two
Structure Type Cement Siding
New Construction No
Construction Status Resale
Schools
Elementary Schools Mashburn
Middle Schools Lakeside - Forsyth
High Schools Forsyth Central
Others
HOA Fee Include Swim,Tennis,Trash
Senior Community no
Restrictions true
Tax ID 173 285
Special Listing Condition None
Read Less
Want to know what your home might be worth? Contact us for a FREE valuation!

Our team is ready to help you sell your home for the highest possible price ASAP

Bought with Virtual Properties Realty.Net, LLC.







