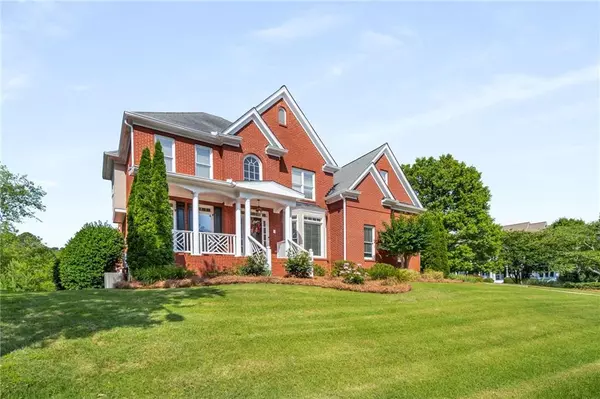$1,010,000
$1,040,000
2.9%For more information regarding the value of a property, please contact us for a free consultation.
4623 Chartley WAY NE Roswell, GA 30075
5 Beds
4.5 Baths
5,775 SqFt
Key Details
Sold Price $1,010,000
Property Type Single Family Home
Sub Type Single Family Residence
Listing Status Sold
Purchase Type For Sale
Square Footage 5,775 sqft
Price per Sqft $174
Subdivision Edgewater Cove
MLS Listing ID 7396652
Sold Date 10/25/24
Style Traditional
Bedrooms 5
Full Baths 4
Half Baths 1
Construction Status Resale
HOA Y/N No
Originating Board First Multiple Listing Service
Year Built 1999
Annual Tax Amount $9,536
Tax Year 2023
Lot Size 0.337 Acres
Acres 0.3371
Property Description
This beautiful Roswell home has it all! Th entry/ foyer opens up into a formal dining room and a formal living room. As you walk into the home you enter a huge family room connected to the updated kitchen which features all Thermador appliances and an in-kitchen eating area. There are 4 bedrooms upstairs with an oversized primary, fireplace, and a gigantic walk-in closet. The basement is completely finished and includes a 5th bedroom, a full bathroom, and 2 expansive living areas. Located in the coveted Pope school district, this neighborhood also includes a large community pool and tennis courts. This home is a must-see!
The current owners refinished all hardwoods to dark brown with upgraded poly coating. 2 of the Lennox HVAC systems were replaced in 2022 with 3 smart Nest thermostats and a 4 year pre-paid maintenance plan. There are pet doors and a smart electronic dog fence. Other upgrades include 2 Smart Schlage deadbolts, several new smart ceiling fans, several smart wall switches, and a smart ring security system with 3 flood lights with cameras. The fireplace in the family room has been upgraded to high-efficiency ventless gas as well.
Location
State GA
County Cobb
Lake Name None
Rooms
Bedroom Description Oversized Master,Split Bedroom Plan
Other Rooms None
Basement Bath/Stubbed, Daylight, Driveway Access, Exterior Entry, Finished, Finished Bath
Dining Room Seats 12+, Separate Dining Room
Interior
Interior Features Bookcases, Central Vacuum, Disappearing Attic Stairs, Double Vanity, High Ceilings 9 ft Upper, High Ceilings 10 ft Main, High Speed Internet, His and Hers Closets, Walk-In Closet(s), Other
Heating Forced Air, Natural Gas
Cooling Attic Fan, Ceiling Fan(s), Central Air, Zoned
Flooring Carpet, Ceramic Tile, Hardwood
Fireplaces Number 2
Fireplaces Type Factory Built, Family Room, Gas Log, Gas Starter, Master Bedroom
Window Features Double Pane Windows
Appliance Dishwasher, Disposal, Double Oven, Gas Cooktop, Gas Water Heater, Microwave, Range Hood, Self Cleaning Oven
Laundry Laundry Room, Main Level, Mud Room
Exterior
Exterior Feature Garden, Gas Grill, Rear Stairs, Storage
Garage Attached, Garage, Garage Faces Side, Kitchen Level
Garage Spaces 3.0
Fence None
Pool None
Community Features Clubhouse, Homeowners Assoc, Lake, Near Schools, Near Shopping, Playground, Pool, Street Lights, Tennis Court(s)
Utilities Available Cable Available, Electricity Available, Natural Gas Available, Phone Available, Sewer Available, Underground Utilities, Water Available
Waterfront Description None
View Pool, Trees/Woods
Roof Type Composition
Street Surface Asphalt,Paved
Accessibility None
Handicap Access None
Porch Deck, Front Porch, Patio
Private Pool false
Building
Lot Description Back Yard, Corner Lot, Front Yard, Landscaped, Private, Wooded
Story Three Or More
Foundation Brick/Mortar, Concrete Perimeter, Pillar/Post/Pier
Sewer Public Sewer
Water Public
Architectural Style Traditional
Level or Stories Three Or More
Structure Type Brick 4 Sides
New Construction No
Construction Status Resale
Schools
Elementary Schools Tritt
Middle Schools Hightower Trail
High Schools Pope
Others
HOA Fee Include Reserve Fund,Swim,Tennis
Senior Community no
Restrictions false
Tax ID 01010200860
Acceptable Financing Cash, Conventional, FHA, VA Loan
Listing Terms Cash, Conventional, FHA, VA Loan
Special Listing Condition None
Read Less
Want to know what your home might be worth? Contact us for a FREE valuation!

Our team is ready to help you sell your home for the highest possible price ASAP

Bought with Royal Realty







