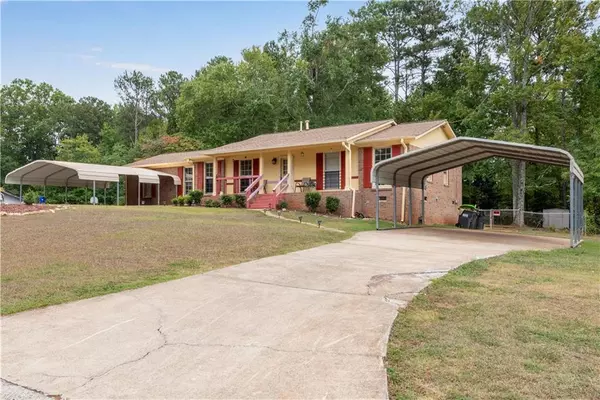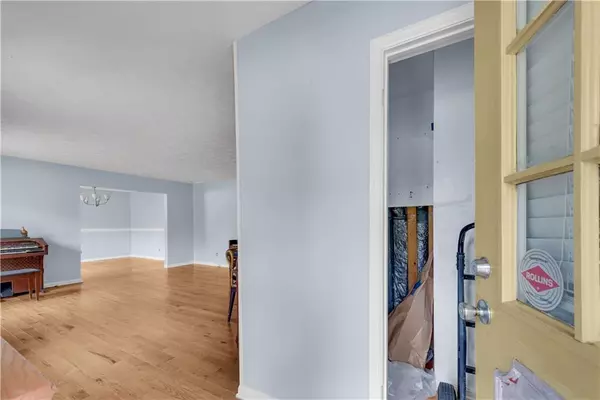$250,000
$325,000
23.1%For more information regarding the value of a property, please contact us for a free consultation.
3308 Wildwood DR SW Marietta, GA 30060
3 Beds
2 Baths
2,255 SqFt
Key Details
Sold Price $250,000
Property Type Single Family Home
Sub Type Single Family Residence
Listing Status Sold
Purchase Type For Sale
Square Footage 2,255 sqft
Price per Sqft $110
Subdivision Wildwood
MLS Listing ID 7455669
Sold Date 10/29/24
Style Bungalow,Ranch,Traditional
Bedrooms 3
Full Baths 2
Construction Status Fixer
HOA Y/N No
Originating Board First Multiple Listing Service
Year Built 1973
Annual Tax Amount $336
Tax Year 2023
Lot Size 0.520 Acres
Acres 0.52
Property Description
INVESTORS WANTED! Charming ranch home in Marietta - A Fixer-Upper's Dream! Welcome to this inviting 4-sided brick ranch home that has dual driveways & covered parking with a cozy front porch nestled in a desirable Marietta neighborhood located only minutes to Smyrna! Featuring 3 bedrooms and 2 full baths, this property offers endless potential for investors and homeowners alike. The open ranch floorplan is perfect for both relaxing and entertaining, while the finished (converted carport) provides a versatile bonus room that can be tailored to your needs - think home office, gym, studio, or playroom. This home is ready for your personal touch. With some TLC and updates, you can transform it into your dream space. The solid bones and classic charm of this property make it a worthwhile investment for those looking to create a customized home. The flat grassy backyard & back deck provide a fantastic outdoor space. Neighborhood has no HOA. *Please note: This home is being offered for cash buyers or strong conventional loan offers only, as it requires repairs that may not meet VA or FHA loan standards. Don’t miss this opportunity for a quick fix & flip or fix & hold prospect for investors- or homeowners can breathe new life into a classic Marietta gem. This property is estate owned - no seller property disclosure. Home is occupied so make an appointment to see it and envision the possibilities!
Location
State GA
County Cobb
Lake Name None
Rooms
Bedroom Description Master on Main
Other Rooms None
Basement None
Main Level Bedrooms 3
Dining Room Open Concept, Separate Dining Room
Interior
Interior Features Entrance Foyer, Other
Heating Forced Air, Natural Gas
Cooling Ceiling Fan(s), Central Air
Flooring None
Fireplaces Type None
Window Features Shutters,Storm Window(s)
Appliance Dishwasher, Electric Cooktop, Electric Oven, Microwave, Refrigerator
Laundry Laundry Closet, Main Level
Exterior
Exterior Feature Private Yard, Rain Gutters
Garage Carport, Covered, Driveway, Kitchen Level, Level Driveway, Parking Pad
Fence Back Yard, Chain Link
Pool None
Community Features None
Utilities Available Cable Available, Electricity Available, Sewer Available, Water Available
Waterfront Description None
Roof Type Composition
Street Surface None
Accessibility None
Handicap Access None
Porch Deck, Front Porch
Private Pool false
Building
Lot Description Back Yard, Cleared, Front Yard, Level, Private, Rectangular Lot
Story One
Foundation Brick/Mortar
Sewer Public Sewer
Water Public
Architectural Style Bungalow, Ranch, Traditional
Level or Stories One
Structure Type Brick 4 Sides,Brick Front,HardiPlank Type
New Construction No
Construction Status Fixer
Schools
Elementary Schools Birney
Middle Schools Floyd
High Schools Osborne
Others
Senior Community no
Restrictions false
Tax ID 17009200390
Special Listing Condition Trust
Read Less
Want to know what your home might be worth? Contact us for a FREE valuation!

Our team is ready to help you sell your home for the highest possible price ASAP

Bought with Realty One Group Edge







