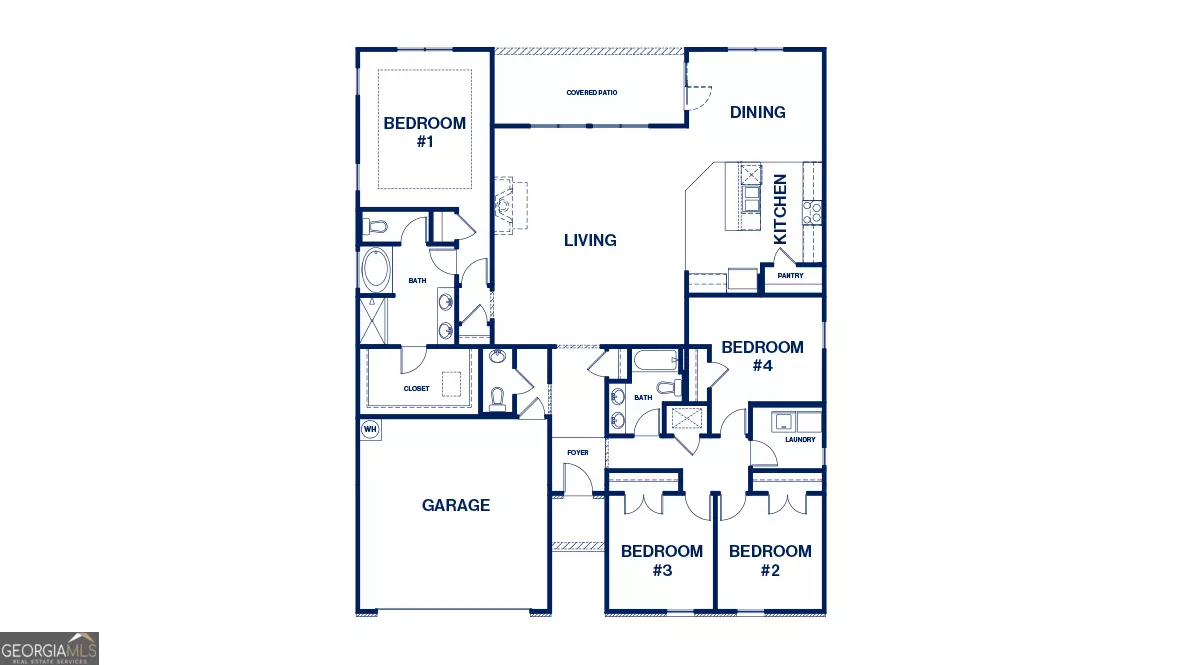$419,400
$419,400
For more information regarding the value of a property, please contact us for a free consultation.
5689 T.A. Bryant Stonecrest, GA 30038
6 Beds
4 Baths
2 SqFt
Key Details
Sold Price $419,400
Property Type Single Family Home
Sub Type Single Family Residence
Listing Status Sold
Purchase Type For Sale
Square Footage 2 sqft
Price per Sqft $209,700
Subdivision Flat Rock Hills
MLS Listing ID 10328982
Sold Date 01/14/25
Style Brick Front,Contemporary,Traditional
Bedrooms 6
Full Baths 4
HOA Fees $750
HOA Y/N Yes
Originating Board Georgia MLS 2
Year Built 2024
Annual Tax Amount $4,500
Tax Year 2022
Lot Size 8,712 Sqft
Acres 0.2
Lot Dimensions 8712
Property Description
UP TO $12,000 IN SELLER CONCESSIONS & ALL APPLIANCES INCLUDED!!! HURRY, FINAL BASEMENT OPPORTUNITIES AT THE ENCLAVE AT FLAT ROCK HILLS in STONECREST!!! The HAYDEN plan is on a Full Daylight (unfinished) BASEMENT, is completed and ready to call HOME FOR THE HOLIDAYS! This lovely home offers Flex Space on the main floor perfect for a Home Office or Formal Living Room, the spacious Kitchen with Extra Large Island W/Sink opens to the Family Room with a gas log burning Fireplace. Upstairs features a generous Owners Suite and a secondary living Room(LOFT) perfect for family movie nights. Secondary Bedrooms and Baths are spacious, offering comfort and space. Hurry, homes are selling fast, don't wait on this one! Call Listing Agent to set appointment today. Photos used are for illustrative purposes only and do not depict actual home.
Location
State GA
County Dekalb
Rooms
Basement Daylight, Full, Unfinished
Dining Room Dining Rm/Living Rm Combo
Interior
Interior Features High Ceilings, Double Vanity, Walk-In Closet(s), Split Bedroom Plan
Heating Central, Zoned
Cooling Ceiling Fan(s), Central Air, Zoned
Flooring Hardwood, Carpet, Other
Fireplaces Number 1
Fireplaces Type Family Room, Living Room, Gas Log
Fireplace Yes
Appliance Gas Water Heater, Dishwasher, Disposal, Microwave
Laundry In Hall, Upper Level
Exterior
Parking Features Attached, Garage Door Opener, Garage, Parking Pad
Garage Spaces 2.0
Community Features Park, Playground, Pool, Sidewalks, Street Lights, Walk To Schools, Near Shopping
Utilities Available Underground Utilities, Cable Available, Electricity Available, Natural Gas Available, Sewer Available, Water Available
Waterfront Description No Dock Or Boathouse
View Y/N Yes
View Seasonal View
Roof Type Composition
Total Parking Spaces 2
Garage Yes
Private Pool No
Building
Lot Description Level, Private
Faces Take I-20 East to Exit 74/Evans Mill Road, veer right onto Evans Mill Road. Turn right at the first light to continue on Evans Mill Road and travel 4 miles. Turn right onto Crossvale Rd. The subdivision is on the left across from Flat Rock Elementary.
Foundation Block
Sewer Public Sewer
Water Public
Structure Type Concrete
New Construction Yes
Schools
Elementary Schools Flat Rock
Middle Schools Salem
High Schools Martin Luther King Jr
Others
HOA Fee Include Maintenance Grounds,Swimming,Tennis
Security Features Smoke Detector(s)
Special Listing Condition New Construction
Read Less
Want to know what your home might be worth? Contact us for a FREE valuation!

Our team is ready to help you sell your home for the highest possible price ASAP

© 2025 Georgia Multiple Listing Service. All Rights Reserved.






