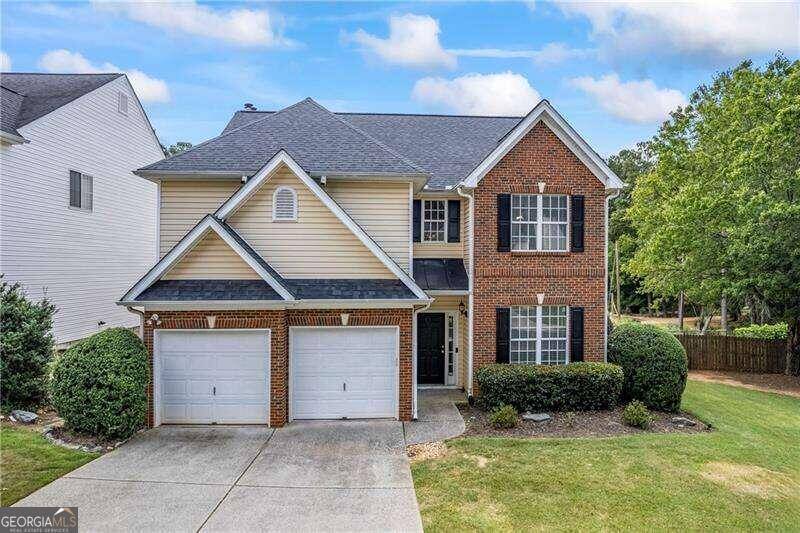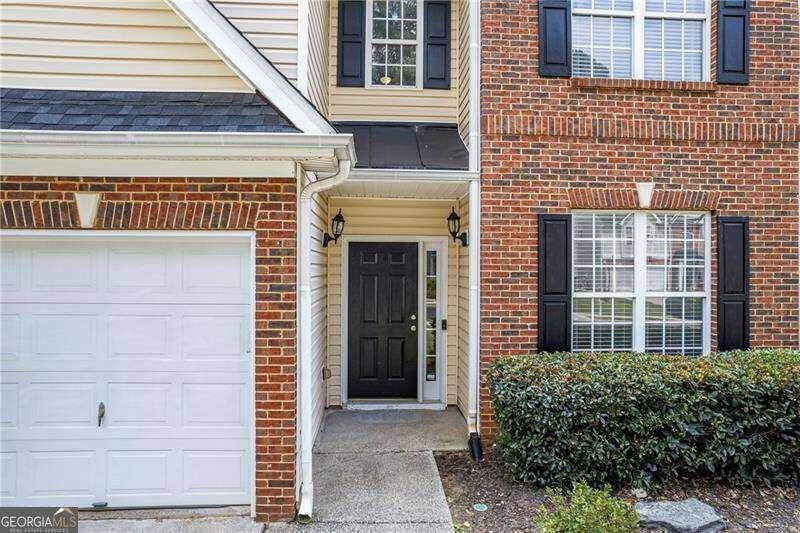$554,250
$574,000
3.4%For more information regarding the value of a property, please contact us for a free consultation.
2875 Georgian Manor DR Johns Creek, GA 30022
4 Beds
2.5 Baths
2,573 SqFt
Key Details
Sold Price $554,250
Property Type Single Family Home
Sub Type Single Family Residence
Listing Status Sold
Purchase Type For Sale
Square Footage 2,573 sqft
Price per Sqft $215
MLS Listing ID 10373240
Sold Date 01/31/25
Style Brick Front,Traditional
Bedrooms 4
Full Baths 2
Half Baths 1
HOA Fees $400
HOA Y/N Yes
Year Built 1998
Annual Tax Amount $2,595
Tax Year 2023
Lot Size 0.256 Acres
Acres 0.256
Lot Dimensions 11151.36
Property Sub-Type Single Family Residence
Source Georgia MLS 2
Property Description
Location, Location, Location! 4 BR / 2-1/2 BA, move-in ready home in fantastic Alpharetta/Johns Creek location. Two-story foyer and separate dining room. Spacious & bright kitchen w/stainless steel appliances & granite countertops w/large eat-in kitchen area open to family room w/fireplace. Separate dining room. Oversized primary suite features sitting area & luxurious bath w/double vanity & separate Whirpool tub and large walk-in closet. Three additional large bedrooms & large second bath & laundry room upstairs. Large fenced-in back yard with patio area. All this on a quiet cul-de-sac street. Convenient to high-end groceries, restaurants, theatres, shopping, sought-after North Fulton Schools & top Private Schools.
Location
State GA
County Fulton
Rooms
Basement None
Interior
Interior Features Double Vanity, High Ceilings, Tray Ceiling(s), Walk-In Closet(s)
Heating Central, Forced Air, Natural Gas
Cooling Ceiling Fan(s), Central Air, Electric
Flooring Carpet, Hardwood, Tile
Fireplaces Number 1
Fireplaces Type Factory Built, Family Room, Gas Starter
Fireplace Yes
Appliance Dishwasher, Disposal, Gas Water Heater, Microwave, Other, Refrigerator
Laundry Other, Upper Level
Exterior
Exterior Feature Other
Parking Features Attached, Garage, Garage Door Opener, Kitchen Level
Garage Spaces 2.0
Fence Back Yard, Fenced, Privacy, Wood
Community Features None
Utilities Available Cable Available, Electricity Available, High Speed Internet, Natural Gas Available, Phone Available, Sewer Available, Water Available
Waterfront Description No Dock Or Boathouse
View Y/N No
Roof Type Composition
Total Parking Spaces 2
Garage Yes
Private Pool No
Building
Lot Description Cul-De-Sac, Other, Private
Faces 400N to exit 7A Holcomb Bridge Road, Left on Nesbit Ferry, right on Brumbelow, Right on Georgian Manor Drive, house is on the left.
Sewer Public Sewer
Water Public
Structure Type Other
New Construction No
Schools
Elementary Schools Barnwell
Middle Schools Haynes Bridge
High Schools Centennial
Others
HOA Fee Include Maintenance Grounds
Tax ID 12 306008360782
Security Features Smoke Detector(s)
Acceptable Financing 1031 Exchange, Cash, Conventional, FHA, VA Loan
Listing Terms 1031 Exchange, Cash, Conventional, FHA, VA Loan
Special Listing Condition Resale
Read Less
Want to know what your home might be worth? Contact us for a FREE valuation!

Our team is ready to help you sell your home for the highest possible price ASAP

© 2025 Georgia Multiple Listing Service. All Rights Reserved.






