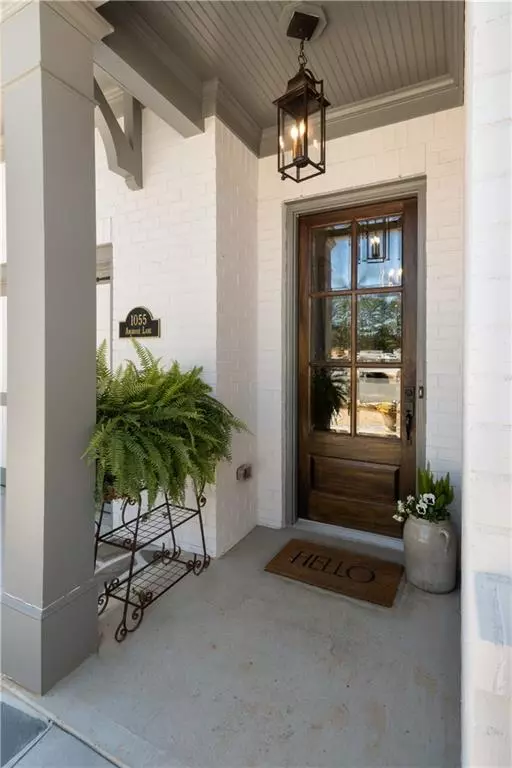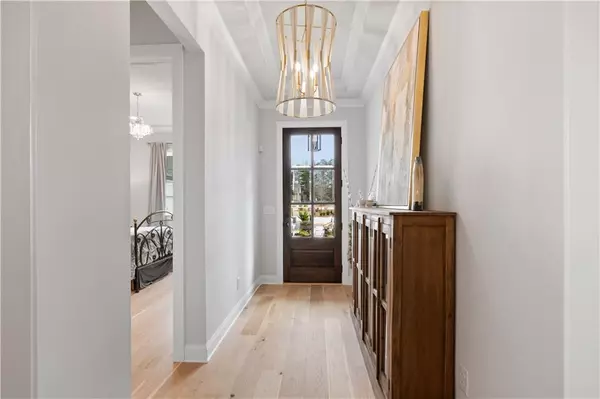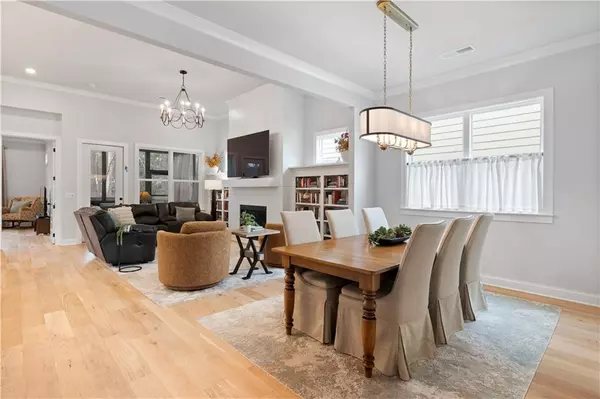$778,000
$778,000
For more information regarding the value of a property, please contact us for a free consultation.
1055 Amarose LN NE Marietta, GA 30066
4 Beds
3 Baths
3,332 SqFt
Key Details
Sold Price $778,000
Property Type Single Family Home
Sub Type Single Family Residence
Listing Status Sold
Purchase Type For Sale
Square Footage 3,332 sqft
Price per Sqft $233
Subdivision Amelia Walk
MLS Listing ID 7535321
Sold Date 04/14/25
Style Cottage,Traditional
Bedrooms 4
Full Baths 3
Construction Status Resale
HOA Fees $210/qua
HOA Y/N Yes
Year Built 2023
Annual Tax Amount $4,701
Tax Year 2024
Lot Size 5,967 Sqft
Acres 0.137
Property Sub-Type Single Family Residence
Source First Multiple Listing Service
Property Description
Welcome to this amazing Open concept home that boast a Master bedroom and secondary bedroom on the main floor. This home has so many upgrades inside and extending to the amazing yard that includes custom patios and slab steps. This home flows so perfectly for an individual or family living. The ample spaces allow for simple living while not giving up space. The open concept is so inviting and a great use of space. The laundry room is connected to the master closet to make chores a breeze. The Master bedroom, bath room and closet offer plenty of space and are beautify appointed. Upstairs you will find two nice sized bedrooms with a Jack and Jill bathroom. You will also find a large bonus room perfect for multiple uses. The home has no steps entering through the garage or front door. Seller is a licensed broker in the state of GA.
Location
State GA
County Cobb
Area Amelia Walk
Lake Name None
Rooms
Bedroom Description Master on Main,Oversized Master,Split Bedroom Plan
Other Rooms None
Basement None
Main Level Bedrooms 2
Dining Room Open Concept
Kitchen Cabinets White, Kitchen Island, Pantry Walk-In, Solid Surface Counters
Interior
Interior Features Bookcases, Crown Molding, Disappearing Attic Stairs, Double Vanity, Entrance Foyer, High Ceilings 9 ft Upper, High Ceilings 10 ft Main, High Speed Internet, Recessed Lighting, Tray Ceiling(s), Walk-In Closet(s)
Heating Central, Natural Gas
Cooling Ceiling Fan(s), Central Air
Flooring Carpet, Ceramic Tile, Hardwood
Fireplaces Number 1
Fireplaces Type Factory Built, Family Room, Gas Log
Equipment None
Window Features Aluminum Frames,Double Pane Windows,Window Treatments
Appliance Dishwasher, Disposal, Double Oven, Dryer, Electric Oven, Gas Cooktop, Gas Water Heater, Microwave, Range Hood, Refrigerator, Tankless Water Heater, Washer
Laundry Electric Dryer Hookup, In Hall, Laundry Room, Main Level
Exterior
Exterior Feature Lighting, Private Entrance, Private Yard, Rear Stairs
Parking Features Attached, Garage, Garage Door Opener, Garage Faces Front, Kitchen Level, Level Driveway
Garage Spaces 2.0
Fence Back Yard, Fenced, Wood
Pool None
Community Features Curbs, Homeowners Assoc, Near Schools, Near Shopping, Near Trails/Greenway, Sidewalks, Street Lights
Utilities Available Cable Available, Electricity Available, Natural Gas Available, Phone Available, Sewer Available, Underground Utilities, Water Available
Waterfront Description None
View Y/N Yes
View Neighborhood, Trees/Woods
Roof Type Composition,Metal,Shingle
Street Surface Asphalt,Paved
Accessibility Accessible Entrance, Accessible Hallway(s)
Handicap Access Accessible Entrance, Accessible Hallway(s)
Porch Covered, Deck, Front Porch, Patio, Screened
Private Pool false
Building
Lot Description Back Yard, Cul-De-Sac, Landscaped, Sprinklers In Front, Sprinklers In Rear, Zero Lot Line
Story Two
Foundation Slab
Sewer Public Sewer
Water Public
Architectural Style Cottage, Traditional
Level or Stories Two
Structure Type Brick,Cement Siding,Spray Foam Insulation
Construction Status Resale
Schools
Elementary Schools Addison
Middle Schools Daniell
High Schools Sprayberry
Others
HOA Fee Include Maintenance Grounds
Senior Community no
Restrictions false
Tax ID 16056300440
Special Listing Condition None
Read Less
Want to know what your home might be worth? Contact us for a FREE valuation!

Our team is ready to help you sell your home for the highest possible price ASAP

Bought with Keller Williams Rlty Consultants






