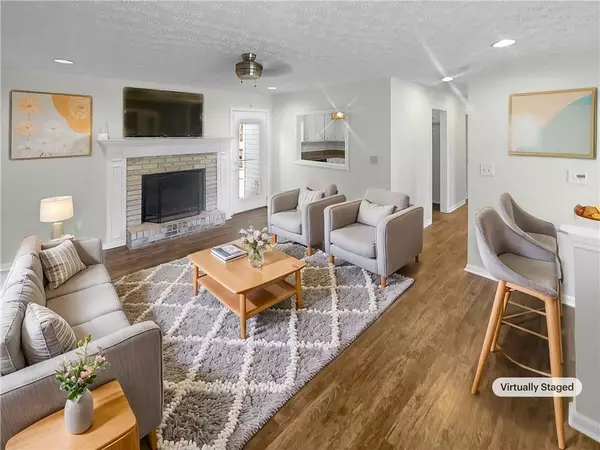$390,000
$405,000
3.7%For more information regarding the value of a property, please contact us for a free consultation.
3113 Shiloh PL Canton, GA 30115
3 Beds
3 Baths
1,336 SqFt
Key Details
Sold Price $390,000
Property Type Single Family Home
Sub Type Single Family Residence
Listing Status Sold
Purchase Type For Sale
Square Footage 1,336 sqft
Price per Sqft $291
Subdivision Shiloh Place
MLS Listing ID 7553734
Sold Date 06/12/25
Style Traditional
Bedrooms 3
Full Baths 3
Construction Status Resale
HOA Y/N No
Year Built 1989
Annual Tax Amount $3,453
Tax Year 2024
Lot Size 0.590 Acres
Acres 0.59
Property Sub-Type Single Family Residence
Source First Multiple Listing Service
Property Description
Welcome to this charming 3-bedroom, 3-bathroom split-level home located at 3113 Shiloh Pl in Canton. Featuring low-maintenance vinyl siding and a cozy fireplace in the family room, this home offers both comfort and convenience. The kitchen boasts white cabinets, granite countertops, and stainless steel appliances, including a gas range, perfect for preparing delicious meals. A separate dining room provides an ideal space for gatherings.
Downstairs, you'll find a versatile bonus room with a built-in bar and a full bath, perfect for entertaining or as a private retreat. Step outside to enjoy the aboveground pool and expansive deck, perfect for summer fun, while the storage shed provides additional space for tools and toys. Situated on a generous lot with no HOA, this home offers freedom and plenty of outdoor space to make your own.
Conveniently located near the exciting new Holly Springs Town Center, this home is close to shopping, dining, and entertainment options. Don't miss your
opportunity to own this delightful property!
Location
State GA
County Cherokee
Area Shiloh Place
Lake Name None
Rooms
Bedroom Description Split Bedroom Plan
Other Rooms Shed(s)
Basement Driveway Access, Finished, Finished Bath, Partial
Dining Room Separate Dining Room
Kitchen Cabinets White, Stone Counters, View to Family Room
Interior
Interior Features Entrance Foyer, Walk-In Closet(s)
Heating Forced Air, Natural Gas
Cooling Central Air
Flooring Carpet, Laminate
Fireplaces Number 1
Fireplaces Type Family Room, Gas Starter
Equipment None
Window Features Double Pane Windows
Appliance Dishwasher, Gas Range, Microwave, Refrigerator
Laundry Lower Level
Exterior
Exterior Feature Private Yard, Storage
Parking Features Driveway, Garage, Garage Faces Front
Garage Spaces 2.0
Fence None
Pool Above Ground, Private
Community Features Near Schools, Near Shopping, Street Lights
Utilities Available Cable Available, Electricity Available, Natural Gas Available, Phone Available, Water Available
Waterfront Description None
View Y/N Yes
View Trees/Woods
Roof Type Composition
Street Surface Paved
Accessibility None
Handicap Access None
Porch Deck
Private Pool true
Building
Lot Description Back Yard, Front Yard, Wooded
Story Multi/Split
Foundation Concrete Perimeter
Sewer Septic Tank
Water Public
Architectural Style Traditional
Level or Stories Multi/Split
Structure Type Vinyl Siding
Construction Status Resale
Schools
Elementary Schools Indian Knoll
Middle Schools Dean Rusk
High Schools Sequoyah
Others
Senior Community no
Restrictions false
Tax ID 15N14F 105
Acceptable Financing Cash, Conventional, FHA, VA Loan
Listing Terms Cash, Conventional, FHA, VA Loan
Read Less
Want to know what your home might be worth? Contact us for a FREE valuation!

Our team is ready to help you sell your home for the highest possible price ASAP

Bought with Keller Williams Rlty Consultants






