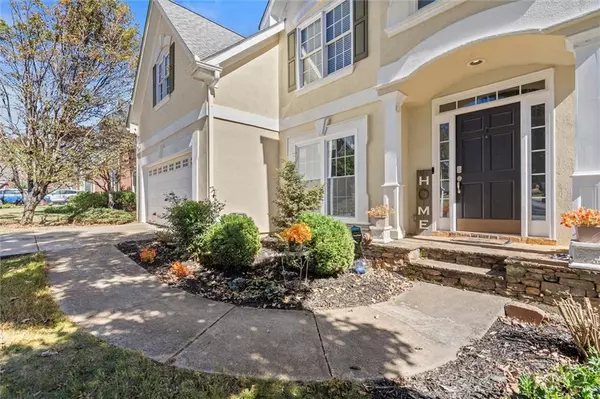$586,100
$575,000
1.9%For more information regarding the value of a property, please contact us for a free consultation.
1600 Saint Julian ST NW Suwanee, GA 30024
5 Beds
4 Baths
3,856 SqFt
Key Details
Sold Price $586,100
Property Type Single Family Home
Sub Type Single Family Residence
Listing Status Sold
Purchase Type For Sale
Square Footage 3,856 sqft
Price per Sqft $151
Subdivision Olde Savannah Square
MLS Listing ID 7665387
Sold Date 11/04/25
Style Traditional
Bedrooms 5
Full Baths 4
Construction Status Resale
HOA Fees $49/ann
HOA Y/N Yes
Year Built 1995
Annual Tax Amount $5,714
Tax Year 2024
Lot Size 10,018 Sqft
Acres 0.23
Property Sub-Type Single Family Residence
Source First Multiple Listing Service
Property Description
Here's your chance to own one of the few five-bedroom, four-bath executive homes with a full basement in the highly sought-after Olde Savannah Square community! This spacious and beautifully maintained home is ideal for multigenerational living, offering comfort, flexibility, and style.
The main level features gleaming hardwood floors, a bedroom and full bath—perfect for guests or extended family—and a renovated kitchen that opens to the stunning two-story great room. A wall of floor-to-ceiling windows fills the space with natural light and brings the outdoors in, creating an inviting and airy atmosphere. You'll also find a formal dining room for gatherings and a private sitting room ideal for reading or relaxing.
Upstairs, you'll discover four spacious bedrooms and two full baths, including a generous primary suite with his-and-hers walk-in closets, a spa-like bathroom featuring a soaking garden tub, and a separate shower.
The partially finished basement offers endless possibilities—with its wall-to-wall windows, direct access to the backyard, and multiple flexible areas that can serve as a home theater, gym, office, or recreation space.
Step outside to a private backyard that backs up to a serene creek, where you can unwind on the deck and enjoy your favorite drink while surrounded by nature.
Recent upgrades include new hardwood floors in the main level, kitchen granite countertops, new main-level HVAC, an EV charger, updated electrical panel, new smoke alarm system, and more!
Olde Savannah Square is an active and vibrant community featuring a clubhouse, pool, tennis and pickleball courts, beach volleyball, and a children's playground. Conveniently located near I-85, I-985, top-rated schools, shopping, dining, and entertainment, this home truly has it all.
Don't miss the opportunity to make this exceptional property yours—schedule your private showing today!
Location
State GA
County Gwinnett
Area Olde Savannah Square
Lake Name None
Rooms
Bedroom Description Oversized Master,Sitting Room
Other Rooms None
Basement Daylight, Exterior Entry, Partial
Main Level Bedrooms 1
Dining Room Seats 12+, Separate Dining Room
Kitchen Cabinets Stain, Cabinets White, Kitchen Island, Stone Counters, View to Family Room
Interior
Interior Features Entrance Foyer 2 Story, High Ceilings 10 ft Main
Heating Natural Gas
Cooling Central Air, Electric, ENERGY STAR Qualified Equipment
Flooring Carpet, Hardwood, Tile
Fireplaces Number 1
Fireplaces Type Family Room
Equipment None
Window Features Double Pane Windows,ENERGY STAR Qualified Windows
Appliance Dishwasher, ENERGY STAR Qualified Appliances, Microwave
Laundry Laundry Room, Main Level
Exterior
Exterior Feature Private Yard, Rain Gutters, Rear Stairs
Parking Features Driveway, Garage
Garage Spaces 2.0
Fence Back Yard, Fenced
Pool None
Community Features Clubhouse, Homeowners Assoc, Playground, Pool, Tennis Court(s)
Utilities Available Cable Available, Electricity Available, Natural Gas Available, Sewer Available, Underground Utilities, Water Available
Waterfront Description None
View Y/N Yes
View Creek/Stream
Roof Type Shingle
Street Surface Asphalt
Accessibility None
Handicap Access None
Porch Deck, Rear Porch
Private Pool false
Building
Lot Description Back Yard, Creek On Lot, Front Yard
Story Two
Foundation Concrete Perimeter
Sewer Public Sewer
Water Public
Architectural Style Traditional
Level or Stories Two
Structure Type HardiPlank Type
Construction Status Resale
Schools
Elementary Schools Parsons
Middle Schools Hull
High Schools Peachtree Ridge
Others
Senior Community no
Restrictions false
Tax ID R7156 071
Read Less
Want to know what your home might be worth? Contact us for a FREE valuation!

Our team is ready to help you sell your home for the highest possible price ASAP

Bought with Joe Stockdale Real Estate, LLC







